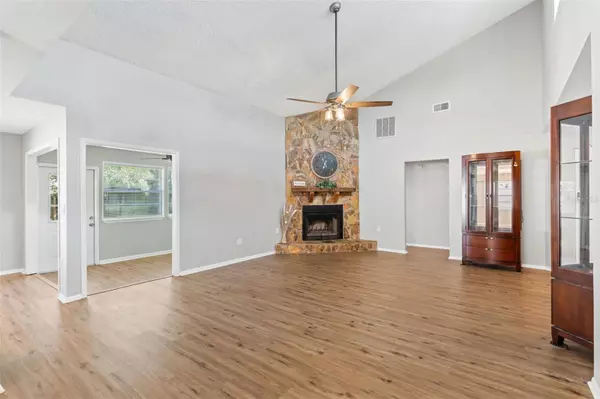$379,900
$379,900
For more information regarding the value of a property, please contact us for a free consultation.
3 Beds
2 Baths
1,684 SqFt
SOLD DATE : 05/31/2024
Key Details
Sold Price $379,900
Property Type Single Family Home
Sub Type Single Family Residence
Listing Status Sold
Purchase Type For Sale
Square Footage 1,684 sqft
Price per Sqft $225
Subdivision Lakeview Village Sec C Uni
MLS Listing ID T3505898
Sold Date 05/31/24
Bedrooms 3
Full Baths 2
Construction Status Inspections
HOA Fees $11/ann
HOA Y/N Yes
Originating Board Stellar MLS
Year Built 1985
Annual Tax Amount $1,468
Lot Size 6,969 Sqft
Acres 0.16
Lot Dimensions 65x110
Property Description
*One or more photos have been virtually staged* Welcome to 712 Hazy Meadow Court! This home is ideally situated in a highly sought-after community known as Lakeview Village in the heart of Brandon. As you approach this magnificent property, you'll be captivated by the well-maintained landscaping and large driveway. Step inside, and you'll find a spacious perfect balance of open spaces, high ceilings, and large windows that flood the interiors with natural light. The open-concept layout creates an inviting atmosphere for gatherings and has a fireplace in the family room. The updated kitchen features stainless steel appliances, granite countertops and plenty of cabinet storage. Space also has an area for a formal dining room and an additional bounce den. Generously sized bedrooms, each offering tranquility and comfort. The master suite is complete with an ensuite bathroom and a walk-in closet. With a generously sized backyard, it has a lush lawn surrounded by mature trees, providing shade and privacy. Great opportunity to create the ideal backdrop for outdoor entertaining. Home has easy access to shopping, dining, entertainment, and major transportation routes, making daily life a breeze.
Location
State FL
County Hillsborough
Community Lakeview Village Sec C Uni
Zoning PD
Interior
Interior Features Ceiling Fans(s), Other, Thermostat, Walk-In Closet(s)
Heating Central, Electric
Cooling Central Air
Flooring Carpet, Vinyl
Fireplace true
Appliance Dishwasher, Electric Water Heater, Microwave, Range
Laundry Laundry Room
Exterior
Exterior Feature Other
Garage Spaces 2.0
Utilities Available BB/HS Internet Available, Cable Connected, Electricity Connected, Public, Sewer Connected, Street Lights, Water Connected
Roof Type Shingle
Attached Garage true
Garage true
Private Pool No
Building
Story 1
Entry Level One
Foundation Slab
Lot Size Range 0 to less than 1/4
Sewer Public Sewer
Water Public
Structure Type Block
New Construction false
Construction Status Inspections
Others
Pets Allowed Yes
Senior Community No
Ownership Fee Simple
Monthly Total Fees $11
Acceptable Financing Cash, Conventional, FHA, VA Loan
Membership Fee Required Required
Listing Terms Cash, Conventional, FHA, VA Loan
Special Listing Condition None
Read Less Info
Want to know what your home might be worth? Contact us for a FREE valuation!

Our team is ready to help you sell your home for the highest possible price ASAP

© 2025 My Florida Regional MLS DBA Stellar MLS. All Rights Reserved.
Bought with FRIENDS REALTY LLC
Find out why customers are choosing LPT Realty to meet their real estate needs





