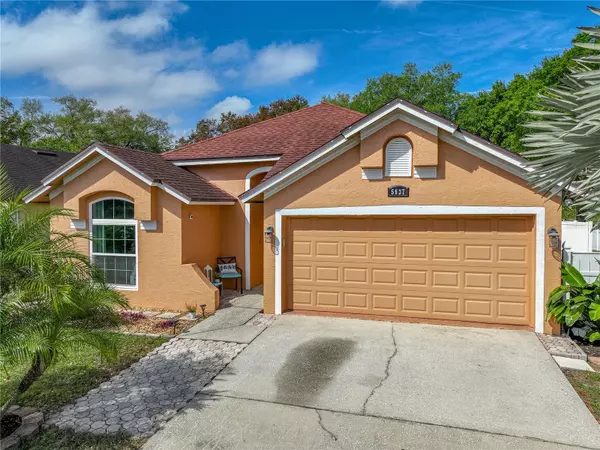$425,000
$425,000
For more information regarding the value of a property, please contact us for a free consultation.
3 Beds
2 Baths
1,514 SqFt
SOLD DATE : 06/03/2024
Key Details
Sold Price $425,000
Property Type Single Family Home
Sub Type Single Family Residence
Listing Status Sold
Purchase Type For Sale
Square Footage 1,514 sqft
Price per Sqft $280
Subdivision Villages At Wesley Chapel
MLS Listing ID T3511004
Sold Date 06/03/24
Bedrooms 3
Full Baths 2
Construction Status Appraisal,Financing,Inspections
HOA Fees $30/ann
HOA Y/N Yes
Originating Board Stellar MLS
Year Built 1993
Annual Tax Amount $2,558
Lot Size 7,840 Sqft
Acres 0.18
Property Description
Lovely 3BR/2BA pool home located in the highly desirable community of Villages of Wesley Chapel. Upon entering the home, you find wood-look tile running throughout, making clean-up a breeze. To your left, you find the first bedroom with a huge window allowing for tons of light. Moving further, you find the second bedroom with a walk-in closet and chair-rail detailing. Progressing into the home, you are met with an open floor plan of the Dining room, Kitchen, and Great room. Extra light showers the Dining room and Great room through double pane skylights and a large window. To the left is the bright and airy Kitchen featuring stainless appliances, quartz counters, an eat-in area, crown molding on the cabinets, a ceramic farmhouse sink, a waterfall island, soft-close cabinets, and a beautifully tiled backsplash. Conveniently located off the Great room is the Primary bedroom, bathed in light from bay windows. The En Suite bathroom boasts a custom barn door entry, a walk-in closet with built-in closet system , garden tub, separate glass shower, and marble-top dual sink vanity. The backyard will be your oasis with a screened-in heated pool and spa as well as a fire-pit for cooler nights. So many upgrades, including an epoxy garage floor, PGT double-pane windows, this home is ready for you!
Location
State FL
County Pasco
Community Villages At Wesley Chapel
Zoning R4
Interior
Interior Features Ceiling Fans(s), High Ceilings, Kitchen/Family Room Combo, Open Floorplan, Skylight(s), Split Bedroom, Stone Counters, Thermostat, Walk-In Closet(s)
Heating Central, Electric
Cooling Central Air
Flooring Tile
Fireplace false
Appliance Dishwasher, Dryer, Microwave, Range, Refrigerator, Washer, Wine Refrigerator
Laundry Inside, Laundry Room
Exterior
Exterior Feature French Doors, Sidewalk
Garage Spaces 2.0
Fence Vinyl
Pool Heated, In Ground, Lighting, Screen Enclosure
Community Features Deed Restrictions
Utilities Available Cable Available, Cable Connected, Electricity Available, Electricity Connected, Public, Water Connected
Roof Type Shingle
Porch Covered, Rear Porch, Screened
Attached Garage true
Garage true
Private Pool Yes
Building
Lot Description In County, Sidewalk, Paved
Story 1
Entry Level One
Foundation Slab
Lot Size Range 0 to less than 1/4
Sewer Public Sewer
Water Public
Architectural Style Contemporary
Structure Type Block,Stucco
New Construction false
Construction Status Appraisal,Financing,Inspections
Schools
Elementary Schools Quail Hollow Elementary-Po
Middle Schools Thomas E Weightman Middle-Po
High Schools Wesley Chapel High-Po
Others
Pets Allowed Yes
Senior Community No
Ownership Fee Simple
Monthly Total Fees $30
Acceptable Financing Cash, Conventional, FHA, VA Loan
Membership Fee Required Required
Listing Terms Cash, Conventional, FHA, VA Loan
Special Listing Condition None
Read Less Info
Want to know what your home might be worth? Contact us for a FREE valuation!

Our team is ready to help you sell your home for the highest possible price ASAP

© 2025 My Florida Regional MLS DBA Stellar MLS. All Rights Reserved.
Bought with COLDWELL BANKER REALTY
Find out why customers are choosing LPT Realty to meet their real estate needs





