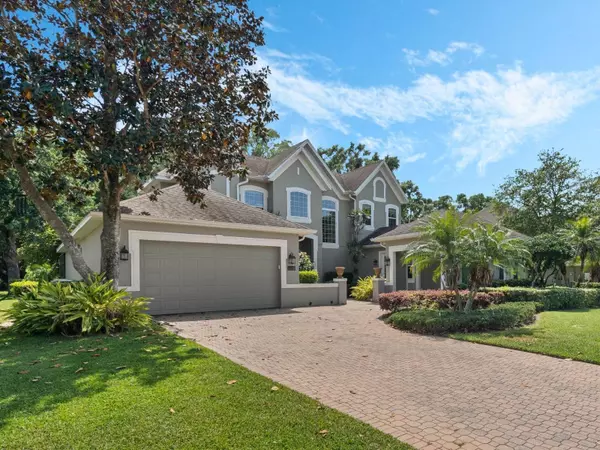$755,000
$765,000
1.3%For more information regarding the value of a property, please contact us for a free consultation.
4 Beds
4 Baths
3,154 SqFt
SOLD DATE : 06/13/2024
Key Details
Sold Price $755,000
Property Type Single Family Home
Sub Type Single Family Residence
Listing Status Sold
Purchase Type For Sale
Square Footage 3,154 sqft
Price per Sqft $239
Subdivision Bay Isle 48 17
MLS Listing ID O6190428
Sold Date 06/13/24
Bedrooms 4
Full Baths 3
Half Baths 1
Construction Status Inspections
HOA Fees $120/qua
HOA Y/N Yes
Originating Board Stellar MLS
Year Built 2005
Annual Tax Amount $5,573
Lot Size 0.300 Acres
Acres 0.3
Property Description
Oh Weary Home Shopper Looking All Over the Amazing Winter Garden Marketplace in the $700-$900k Price Range finding BORING cookie cutter houses - today is truly your lucky day as you have just found an AMAZING and RARE treat! Why? Because you have a single shot at buying a TRULY UNIQUE Semi-custom styled home in IDEALLY LOCATED LAKEFRONT gated community of Bay Isle - you already know it just by looking at the exterior design in our front photo! But you really feel it inside this great home - high ceilings - lovely pool and garden views THROUGHOUT the main living area because this home isn't a long linear construction house where you only enjoy the outdoors if you find yourself in the front or the back of the home - 4 Bedrooms PLUS Office, PLUS Upstairs Loft, PLUS Retreat at Primary Bedroom 3 Car Covered Parking for the Cars AND Inground Pool and Spa? As you step onto the stone paver driveway and approach the covered front entrance, flanked by well-maintained landscaping, you'll immediately feel welcomed into this inviting space. Upon entering, you'll be greeted by a spacious two-story entertaining area with a loft area overlooking the living room, perfect for hosting gatherings and making lasting memories with loved ones. The formal dining room sets the stage for elegant dinner parties, while the oversized kitchen is a chef's delight, featuring ample cabinet storage, stone counters, stainless appliances, and an island for extra prep space. The main level private primary suite is a true retreat, complete with direct pool access, a sitting room a separate office space (which could be converted into a MEGA-Closet!), and an attached ensuite bathroom featuring a luxurious soaking tub – your own personal oasis to unwind after a long day. Upstairs, you'll find three additional bedrooms including two that share a jack-and-jill bathroom. But the real showstopper at this home? Step outside to your very own backyard paradise. A gorgeous covered pool and spa await, surrounded by a concrete pool deck perfect for soaking up the sun or hosting poolside gatherings. Location-wise, this home truly has it all. NEW ROOF for the NEW BUYER - Seller is working on finalizing replacement as this listing goes live. The community has a playground, walking and bike trails and fishing pier. ALL of this and conveniently located near Winter Garden Village with shopping and dining, close to Windermere, Downtown Winter Garden, 429 and 408. What more could you ask for? Schedule your private showing today before this home is SOLD!
Location
State FL
County Orange
Community Bay Isle 48 17
Zoning R-1
Interior
Interior Features Ceiling Fans(s), Crown Molding, High Ceilings, Kitchen/Family Room Combo, Open Floorplan, Primary Bedroom Main Floor, Solid Surface Counters, Tray Ceiling(s)
Heating Central
Cooling Central Air
Flooring Carpet, Ceramic Tile
Fireplace false
Appliance Built-In Oven, Cooktop, Dishwasher, Disposal, Electric Water Heater, Exhaust Fan, Microwave, Refrigerator
Laundry Laundry Room
Exterior
Exterior Feature Sliding Doors
Parking Features Garage Door Opener, Portico
Garage Spaces 3.0
Pool Deck, Heated, Indoor, Other, Salt Water, Screen Enclosure
Community Features Deed Restrictions, Gated Community - No Guard, Park, Playground, Sidewalks
Utilities Available BB/HS Internet Available, Cable Available, Public
Amenities Available Gated, Playground
View Y/N 1
Water Access 1
Water Access Desc Lake
Roof Type Shingle
Attached Garage true
Garage true
Private Pool Yes
Building
Story 2
Entry Level Two
Foundation Slab
Lot Size Range 1/4 to less than 1/2
Sewer Public Sewer
Water Public
Structure Type Block,Stucco
New Construction false
Construction Status Inspections
Schools
Elementary Schools Sunridge Elementary
Middle Schools Sunridge Middle
High Schools West Orange High
Others
Pets Allowed Dogs OK
Senior Community No
Ownership Fee Simple
Monthly Total Fees $120
Acceptable Financing Cash, Conventional, FHA, VA Loan
Membership Fee Required Required
Listing Terms Cash, Conventional, FHA, VA Loan
Special Listing Condition None
Read Less Info
Want to know what your home might be worth? Contact us for a FREE valuation!

Our team is ready to help you sell your home for the highest possible price ASAP

© 2025 My Florida Regional MLS DBA Stellar MLS. All Rights Reserved.
Bought with SERHANT
Find out why customers are choosing LPT Realty to meet their real estate needs





