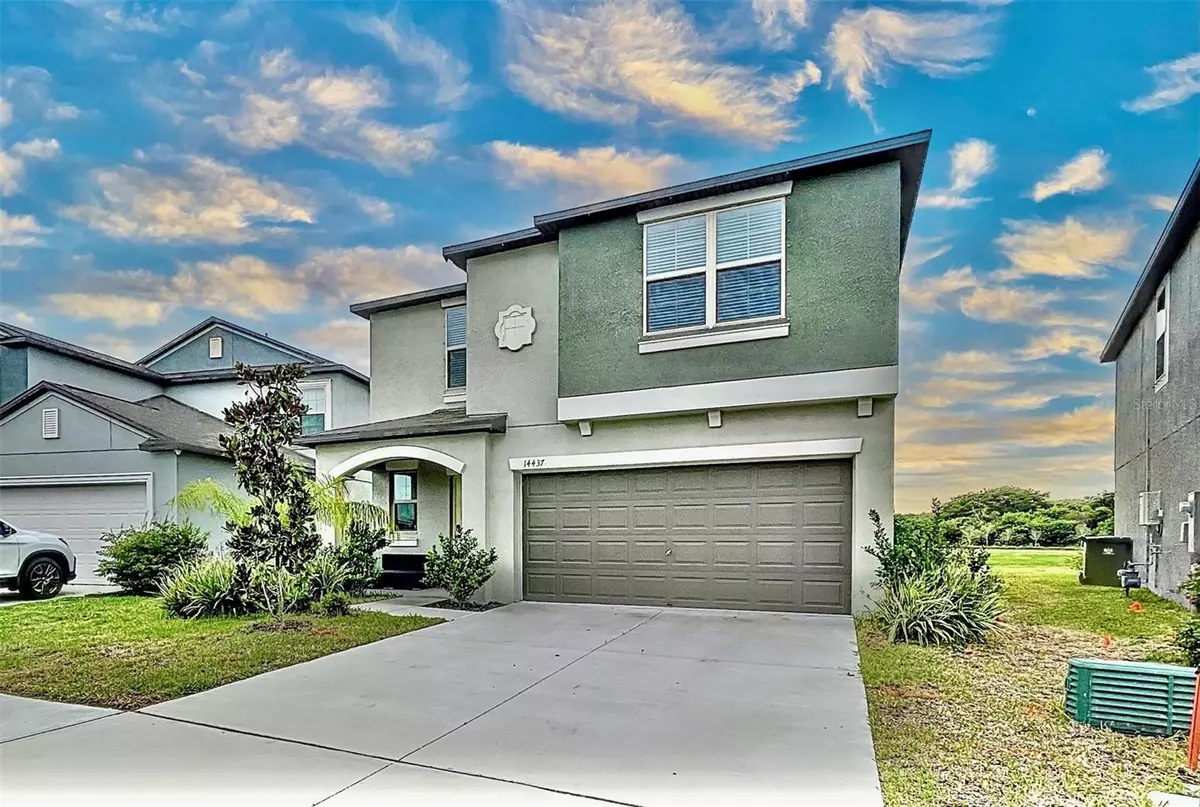$399,000
$399,000
For more information regarding the value of a property, please contact us for a free consultation.
5 Beds
3 Baths
2,264 SqFt
SOLD DATE : 06/24/2024
Key Details
Sold Price $399,000
Property Type Single Family Home
Sub Type Single Family Residence
Listing Status Sold
Purchase Type For Sale
Square Footage 2,264 sqft
Price per Sqft $176
Subdivision Belmont South Ph 2E
MLS Listing ID T3479184
Sold Date 06/24/24
Bedrooms 5
Full Baths 2
Half Baths 1
Construction Status Appraisal,Financing,Inspections,Other Contract Contingencies
HOA Fees $10/mo
HOA Y/N Yes
Originating Board Stellar MLS
Year Built 2021
Annual Tax Amount $7,967
Lot Size 5,662 Sqft
Acres 0.13
Lot Dimensions 47.88x122
Property Description
This contemporary 5 bed, 2.5 bath, 2 car, with a pond view is waiting for you to call it home. Situated in the Belmont South Community, this property offers a serene environment with a blend of comfort and luxury. You will find this location is perfect for quick access to grocery stores (Publix 1 mile), Interstates, downtown Tampa, MacDill AFB, beaches, and all of the newly developed restaurants and shops. Once inside, the open concept living/dining area has plenty of space to fit large furniture perfect for entertaining. Walk out to your backyard that has a private water view with no rear facing neighbors. Going upstairs, you will land on a bonus loft that could be a second living room/flex space leading to 5 good sized bedrooms. The primary bathroom features dual sinks, walk-in closet, and an enclosed water closet. This property is move-in ready, so schedule a showing today!
Location
State FL
County Hillsborough
Community Belmont South Ph 2E
Zoning PD
Interior
Interior Features Ceiling Fans(s), Open Floorplan
Heating Central, Electric, Natural Gas
Cooling Central Air
Flooring Carpet, Tile
Fireplace false
Appliance Dishwasher, Disposal, Dryer, Microwave, Range, Refrigerator, Tankless Water Heater, Washer
Exterior
Exterior Feature Hurricane Shutters, Irrigation System, Sidewalk
Garage Spaces 2.0
Community Features Clubhouse, Playground, Pool, Tennis Courts
Utilities Available Public
Waterfront Description Pond
View Y/N 1
Roof Type Shingle
Attached Garage true
Garage true
Private Pool No
Building
Story 2
Entry Level Two
Foundation Slab
Lot Size Range 0 to less than 1/4
Sewer Public Sewer
Water Public
Structure Type Concrete,Stucco
New Construction false
Construction Status Appraisal,Financing,Inspections,Other Contract Contingencies
Others
Pets Allowed Yes
Senior Community No
Ownership Fee Simple
Monthly Total Fees $10
Acceptable Financing Cash, Conventional, FHA, VA Loan
Membership Fee Required Required
Listing Terms Cash, Conventional, FHA, VA Loan
Special Listing Condition None
Read Less Info
Want to know what your home might be worth? Contact us for a FREE valuation!

Our team is ready to help you sell your home for the highest possible price ASAP

© 2025 My Florida Regional MLS DBA Stellar MLS. All Rights Reserved.
Bought with LPT REALTY
Find out why customers are choosing LPT Realty to meet their real estate needs





