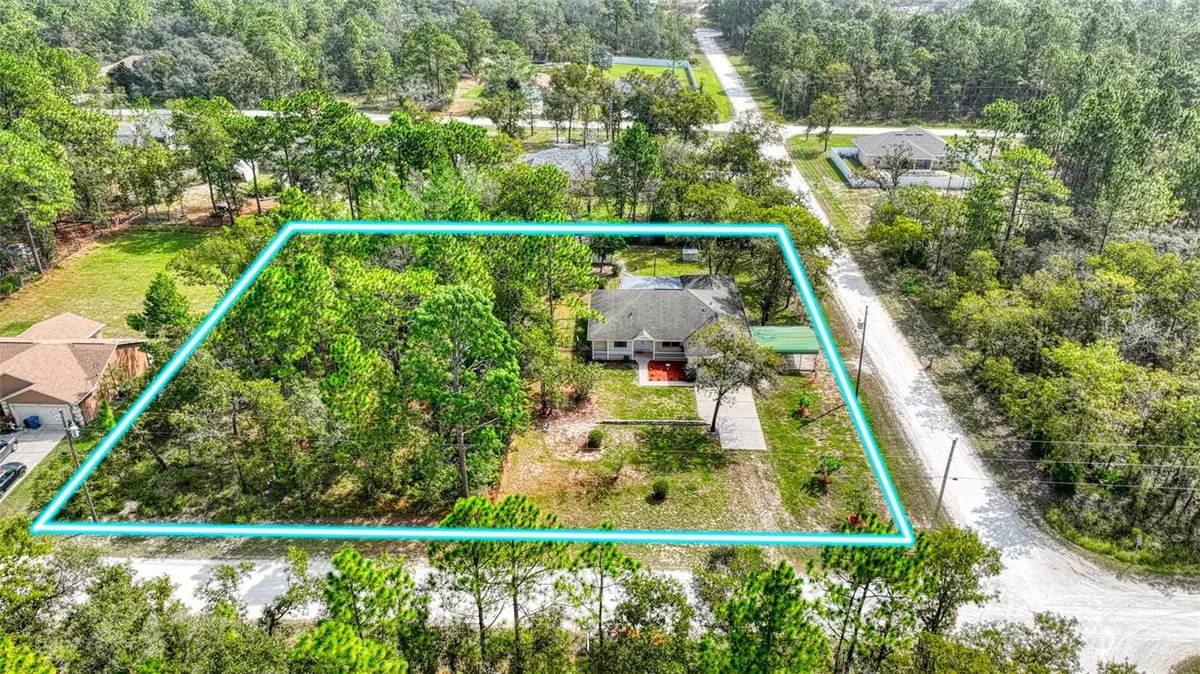$360,000
$375,000
4.0%For more information regarding the value of a property, please contact us for a free consultation.
3 Beds
2 Baths
1,801 SqFt
SOLD DATE : 07/11/2024
Key Details
Sold Price $360,000
Property Type Single Family Home
Sub Type Single Family Residence
Listing Status Sold
Purchase Type For Sale
Square Footage 1,801 sqft
Price per Sqft $199
Subdivision Royal Highlands
MLS Listing ID T3476749
Sold Date 07/11/24
Bedrooms 3
Full Baths 2
HOA Y/N No
Originating Board Stellar MLS
Year Built 2000
Annual Tax Amount $1,329
Lot Size 0.920 Acres
Acres 0.92
Lot Dimensions 100x200
Property Description
Welcome to this Charming home situated on JUST UNDER 1 ACRE OF LAND with a NEW ROOF TO BE INSTALLED prior to closing!! This property boasts a spacious and beautifully designed 3-bedroom, 2-bathroom home with a 2-car garage and a convenient carport. As you step inside, you'll be greeted by a split floor plan and premium luxury vinyl flooring throughout! No CARPET HERE! The Kitchen features upgraded stainless steel appliances and solid wood cabinets with ample storage space. Located on a desirable corner lot in Royal Highlands, this property offers privacy and tranquility. Imagine spending your evenings on the massive screened-in back lanai, enjoying the gentle breeze and the sounds of nature. And don't forget about the charming front porch, perfect for sipping your morning coffee or welcoming guests. But that's not all! The sale also includes the lot next door, giving you even more space and no future neighbors. With a new roof to be installed before closing, you can rest easy knowing that this home is well-maintained and ready for you to move in and make it your own. AC is 2017 and HOT WATER HEATER 2020. Don't miss out on this incredible opportunity!
Location
State FL
County Hernando
Community Royal Highlands
Zoning R1C
Interior
Interior Features Ceiling Fans(s), Eat-in Kitchen, High Ceilings, Living Room/Dining Room Combo, Open Floorplan, Solid Wood Cabinets, Split Bedroom, Walk-In Closet(s)
Heating Central
Cooling Central Air
Flooring Ceramic Tile, Vinyl
Fireplace false
Appliance Cooktop, Dishwasher, Microwave, Refrigerator
Laundry Inside
Exterior
Exterior Feature Private Mailbox, Rain Gutters, Sliding Doors
Garage Spaces 2.0
Fence Wire
Utilities Available BB/HS Internet Available, Electricity Connected, Sprinkler Well
Roof Type Shingle
Porch Front Porch, Patio, Rear Porch, Screened
Attached Garage true
Garage true
Private Pool No
Building
Lot Description Corner Lot
Story 1
Entry Level One
Foundation Slab
Lot Size Range 1/2 to less than 1
Sewer Septic Tank
Water Well
Structure Type Block,Stucco
New Construction false
Others
Pets Allowed Yes
Senior Community No
Ownership Fee Simple
Acceptable Financing Cash, Conventional, FHA, VA Loan
Listing Terms Cash, Conventional, FHA, VA Loan
Special Listing Condition None
Read Less Info
Want to know what your home might be worth? Contact us for a FREE valuation!

Our team is ready to help you sell your home for the highest possible price ASAP

© 2025 My Florida Regional MLS DBA Stellar MLS. All Rights Reserved.
Bought with LPT REALTY
Find out why customers are choosing LPT Realty to meet their real estate needs
