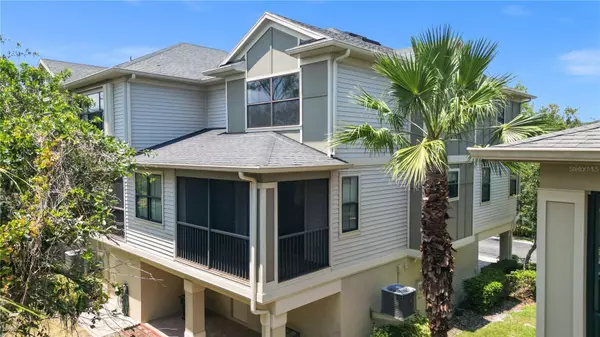$420,000
$440,000
4.5%For more information regarding the value of a property, please contact us for a free consultation.
3 Beds
3 Baths
2,346 SqFt
SOLD DATE : 07/26/2024
Key Details
Sold Price $420,000
Property Type Townhouse
Sub Type Townhouse
Listing Status Sold
Purchase Type For Sale
Square Footage 2,346 sqft
Price per Sqft $179
Subdivision Townhomes At Pelican Pointe
MLS Listing ID T3525595
Sold Date 07/26/24
Bedrooms 3
Full Baths 2
Half Baths 1
Construction Status Inspections
HOA Fees $447/qua
HOA Y/N Yes
Originating Board Stellar MLS
Year Built 2015
Annual Tax Amount $6,820
Lot Size 1,742 Sqft
Acres 0.04
Property Description
One or more photo(s) has been virtually staged. ***PRICE IMPROVEMENT & HOME WARRANTY INCLUDED!*** Experience the epitome of modern living in this meticulously crafted 2015 GATED townhome, an END UNIT nestled against a tranquil conservation lot, providing both breathtaking views and unmatched privacy. Step into the spacious two-car garage, ready to accommodate all your storage needs, from bikes to home gym equipment. Ascend to the second floor, where the heart of your home awaits – an expansive open-concept kitchen, laundry room, living, and dining area, along with a luxurious primary suite, perfect for unwinding after a long day. Hosting gatherings is a breeze with the seamless flow of this floor plan. Venture to the third floor, where two additional bedrooms, an OFFICE, and an OVERSIZED FAMILY ROOM await, offering versatility and space for all your lifestyle needs. Conveniently situated near top-notch restaurants, grocery stores, and major highways, your new abode also boasts proximity to Tampa International Airport, premier shopping destinations, and some of the most pristine beaches Florida has to offer. Welcome home to comfort, convenience, and endless possibilities.
Location
State FL
County Hillsborough
Community Townhomes At Pelican Pointe
Zoning PD
Rooms
Other Rooms Family Room
Interior
Interior Features Ceiling Fans(s), Open Floorplan, PrimaryBedroom Upstairs, Split Bedroom, Walk-In Closet(s)
Heating Central
Cooling Central Air
Flooring Carpet, Ceramic Tile, Laminate, Wood
Furnishings Unfurnished
Fireplace false
Appliance Dishwasher, Disposal, Dryer, Microwave, Range, Refrigerator, Washer
Laundry Laundry Room
Exterior
Exterior Feature Other, Sidewalk
Parking Features Oversized
Garage Spaces 2.0
Community Features Gated Community - No Guard, Pool
Utilities Available BB/HS Internet Available, Cable Available, Electricity Available, Public, Water Available
Amenities Available Gated, Maintenance, Pool
Roof Type Shingle
Porch Porch, Rear Porch, Screened
Attached Garage true
Garage true
Private Pool No
Building
Lot Description Conservation Area
Story 3
Entry Level Three Or More
Foundation Slab
Lot Size Range 0 to less than 1/4
Sewer Public Sewer
Water Public
Structure Type Block,Stucco
New Construction false
Construction Status Inspections
Schools
Elementary Schools Bay Crest-Hb
Middle Schools Davidsen-Hb
High Schools Alonso-Hb
Others
Pets Allowed Breed Restrictions, Cats OK, Dogs OK, Yes
HOA Fee Include Pool,Maintenance Structure,Maintenance Grounds,Trash,Water
Senior Community No
Ownership Fee Simple
Monthly Total Fees $447
Acceptable Financing Cash, Conventional, FHA, VA Loan
Membership Fee Required Required
Listing Terms Cash, Conventional, FHA, VA Loan
Num of Pet 2
Special Listing Condition None
Read Less Info
Want to know what your home might be worth? Contact us for a FREE valuation!

Our team is ready to help you sell your home for the highest possible price ASAP

© 2025 My Florida Regional MLS DBA Stellar MLS. All Rights Reserved.
Bought with ARK REALTY
Find out why customers are choosing LPT Realty to meet their real estate needs





