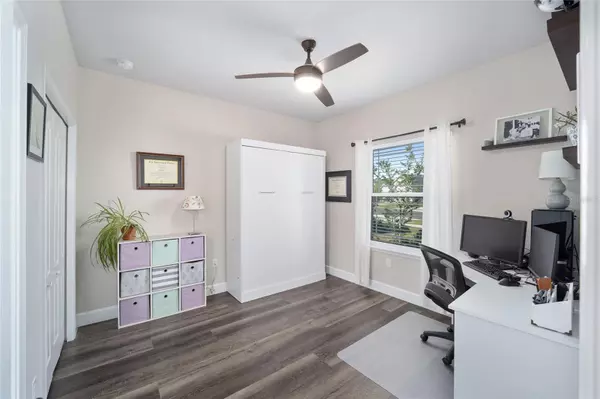$465,000
$465,000
For more information regarding the value of a property, please contact us for a free consultation.
4 Beds
3 Baths
2,013 SqFt
SOLD DATE : 07/31/2024
Key Details
Sold Price $465,000
Property Type Single Family Home
Sub Type Single Family Residence
Listing Status Sold
Purchase Type For Sale
Square Footage 2,013 sqft
Price per Sqft $230
Subdivision Grand Oaks (Gainesville)
MLS Listing ID GC522460
Sold Date 07/31/24
Bedrooms 4
Full Baths 3
HOA Fees $60/qua
HOA Y/N Yes
Originating Board Stellar MLS
Year Built 2020
Annual Tax Amount $7,647
Lot Size 0.290 Acres
Acres 0.29
Property Description
Discover modern living in this stunning Pearson model home, nestled in the desirable Grand Oaks Subdivision. This 4-bedroom, 3-bathroom residence offers 1,965 square feet of thoughtfully designed space. The home features an oversized front entry 2-car garage complete with baseboards, a separate laundry room, and an open layout perfect for entertaining. Enjoy the seamless indoor-outdoor flow with 3-panel, two-way sliding glass doors leading to a rear porch that overlooks open green space and beautiful sycamore trees. Constructed with durable Hardie board and board & batten siding, this home also boasts light stacked stone accents and a 30-year architectural 3-tab shingle roof with a transferable warranty. The fully sodded front and back yard are complemented by a front irrigation system, ensuring a lush landscape year-round. The owners have screen enclosed the back porch added a charming patio pergola, perfect for outdoor relaxation overlooking the large yard. Inside, you'll find luxury vinyl plank (LVP) and ceramic tile flooring throughout—no carpeting. This is the ONLY Grand Oaks home with a fireplace and builtins in the living room! The owner's suite and living area are highlighted by tray ceilings and crown molding. Ceiling fans are included in all bedrooms, the living area, and the rear porch, enhancing comfort. Additional upgrades include 1/2 inch faux wood blinds, a Simply Safe smart lock, and Ring cameras on all doors for added security. The home's 9' ceilings and an impressive 8' front door with glass details add to the spacious feel. The kitchen is a chef's dream, featuring Pompeii quartz countertops, stainless steel energy-efficient Whirlpool appliances, a porcelain farmhouse sink, a large pantry, and ForeverMark wood cabinets. The owner's suite offers a spa-like retreat with dual sinks set in Pompeii quartz, a private toilet, and a large walk-in closet with custom storage solutions. Energy-efficient features include a tankless gas water heater, Low-E windows, a 15 SEER HVAC system, R-13/R-38 insulation, and a radiant roof barrier. Location is key, with the home just 2 minutes from Oak Hall, 8 minutes from the University of Florida, 10 minutes from Celebration Pointe and Butler Plaza, and 14 minutes from Shands and the VA hospital. The community offers a pool, sidewalks, and GRU utilities. It is zoned for Wiles Elementary, Kanapaha Middle, and Buchholz High schools. Experience the perfect blend of luxury, efficiency, and convenience in this beautiful Pearson model home.
Location
State FL
County Alachua
Community Grand Oaks (Gainesville)
Zoning RESI
Interior
Interior Features Ceiling Fans(s), Crown Molding, Eat-in Kitchen, Living Room/Dining Room Combo, Other, Primary Bedroom Main Floor, Split Bedroom
Heating Natural Gas
Cooling Central Air
Flooring Other, Tile, Vinyl
Fireplace true
Appliance Cooktop, Dishwasher, Disposal, Gas Water Heater, Microwave, Refrigerator, Tankless Water Heater
Laundry Laundry Room
Exterior
Exterior Feature Irrigation System
Parking Features Driveway, Garage Door Opener, Other
Garage Spaces 2.0
Community Features Deed Restrictions, Pool, Sidewalks
Utilities Available BB/HS Internet Available, Cable Available, Natural Gas Available, Street Lights, Underground Utilities
Amenities Available Clubhouse, Pool
Roof Type Shingle
Porch Covered
Attached Garage true
Garage true
Private Pool No
Building
Lot Description Near Public Transit, Sidewalk
Entry Level One
Foundation Slab
Lot Size Range 1/4 to less than 1/2
Builder Name William Weseman Construction
Sewer Private Sewer
Water Public
Architectural Style Contemporary, Craftsman
Structure Type Brick,Cement Siding,Concrete,Stone,Wood Siding
New Construction false
Schools
Elementary Schools Lawton M. Chiles Elementary School-Al
Middle Schools Fort Clarke Middle School-Al
High Schools F. W. Buchholz High School-Al
Others
Pets Allowed Yes
HOA Fee Include Other
Senior Community No
Ownership Fee Simple
Monthly Total Fees $60
Acceptable Financing Cash, FHA, VA Loan
Membership Fee Required Required
Listing Terms Cash, FHA, VA Loan
Special Listing Condition None
Read Less Info
Want to know what your home might be worth? Contact us for a FREE valuation!

Our team is ready to help you sell your home for the highest possible price ASAP

© 2025 My Florida Regional MLS DBA Stellar MLS. All Rights Reserved.
Bought with MOMENTUM REALTY - GAINESVILLE
Find out why customers are choosing LPT Realty to meet their real estate needs





