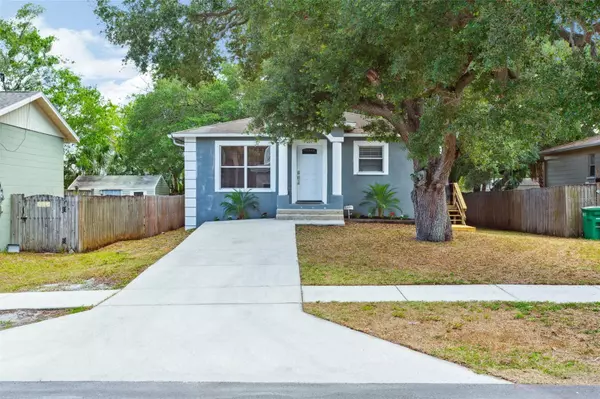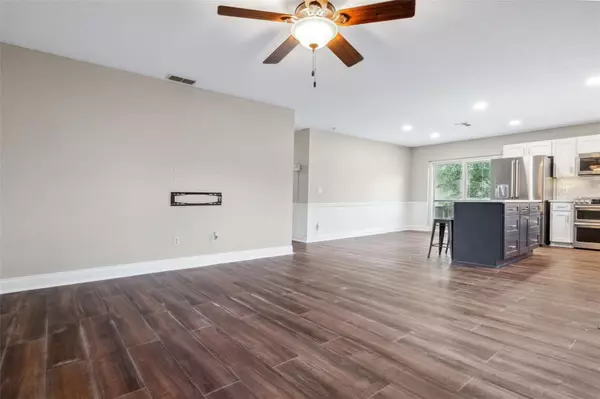$395,000
$399,000
1.0%For more information regarding the value of a property, please contact us for a free consultation.
3 Beds
2 Baths
1,200 SqFt
SOLD DATE : 07/31/2024
Key Details
Sold Price $395,000
Property Type Single Family Home
Sub Type Single Family Residence
Listing Status Sold
Purchase Type For Sale
Square Footage 1,200 sqft
Price per Sqft $329
Subdivision Port Tampa City Map
MLS Listing ID T3530973
Sold Date 07/31/24
Bedrooms 3
Full Baths 2
Construction Status Appraisal,Financing,Inspections
HOA Y/N No
Originating Board Stellar MLS
Year Built 2001
Annual Tax Amount $3,839
Lot Size 4,791 Sqft
Acres 0.11
Lot Dimensions 50x100
Property Description
Walk into this cozy single-family home located in a relaxed, calm neighborhood in South Tampa with no HOA or CDD. The street dead ends into MacDill Airforce base, so you don't have the extra traffic that others have.
As you approach the house, you'll notice a well-maintained lawn and landscaping, adding to its curb appeal. When you walk into this Floridian home, you're welcomed into a spacious living area adorned with warm tones and ample natural light. The layout has an open-concept kitchen and dining area ideal for entertaining guests or family gatherings. The kitchen has been updated in the last year with an island, quartz counter tops, a marble backsplash, and a new sink. Not to mention, all new GE Café Smart Appliances were installed, including an induction stove which will make cooking a breeze. Throughout the common areas of this home, you will find new luxury vinyl flooring that was installed in the last year. Adjacent to the kitchen is a family room, perfect for relaxing nights in or entertaining a crowd.
This home has 3 bedrooms and 2 bathrooms, including a primary suite with an ensuite bath and walk-in closet. Each bedroom has a brand-new ceiling fan. 2 of the 3 bedrooms have carpet that was installed in the last 2 years.
Stepping outside, you'll find a fenced backyard oasis, with a shed for additional storage. This home is conveniently located near the Tampa International Airport, major malls, plenty of dining, Robinson High School, Bobby Hicks Pool, a few different parks including Picnic Island, Leroy Selmon Expressway, and MacDill AFB. It's an Uber ride away from anywhere in the Tampa Bay area including St. Petersburg. This property offers the perfect blend of comfort, convenience, and charm.
Location
State FL
County Hillsborough
Community Port Tampa City Map
Zoning RS-50
Rooms
Other Rooms Attic
Interior
Interior Features Ceiling Fans(s), Eat-in Kitchen, Kitchen/Family Room Combo, Primary Bedroom Main Floor
Heating Central
Cooling Central Air
Flooring Carpet, Luxury Vinyl
Fireplace false
Appliance Convection Oven, Cooktop, Dishwasher, Disposal, Dryer, Electric Water Heater, Microwave, Refrigerator, Washer
Laundry Inside, Laundry Closet
Exterior
Exterior Feature Private Mailbox, Sliding Doors, Storage
Utilities Available Public
Roof Type Shingle
Attached Garage false
Garage false
Private Pool No
Building
Story 1
Entry Level One
Foundation Slab
Lot Size Range 0 to less than 1/4
Sewer Public Sewer
Water Public
Architectural Style Florida
Structure Type Block
New Construction false
Construction Status Appraisal,Financing,Inspections
Others
Senior Community No
Ownership Fee Simple
Acceptable Financing Cash, Conventional, FHA, VA Loan
Listing Terms Cash, Conventional, FHA, VA Loan
Special Listing Condition None
Read Less Info
Want to know what your home might be worth? Contact us for a FREE valuation!

Our team is ready to help you sell your home for the highest possible price ASAP

© 2025 My Florida Regional MLS DBA Stellar MLS. All Rights Reserved.
Bought with BRAINARD REALTY
Find out why customers are choosing LPT Realty to meet their real estate needs





