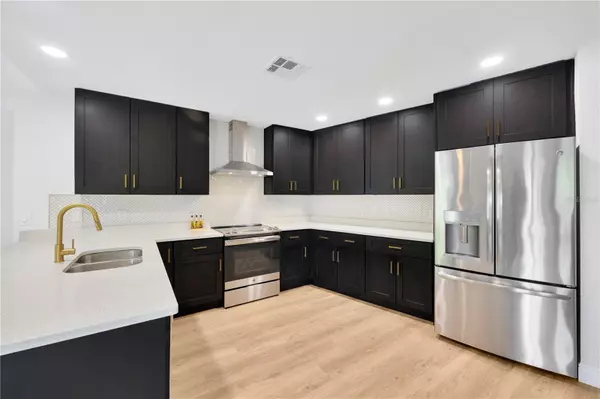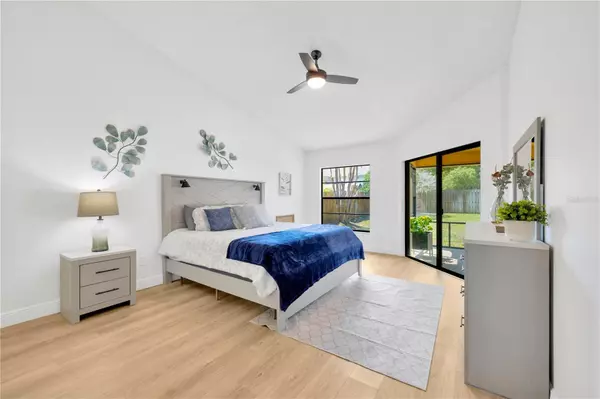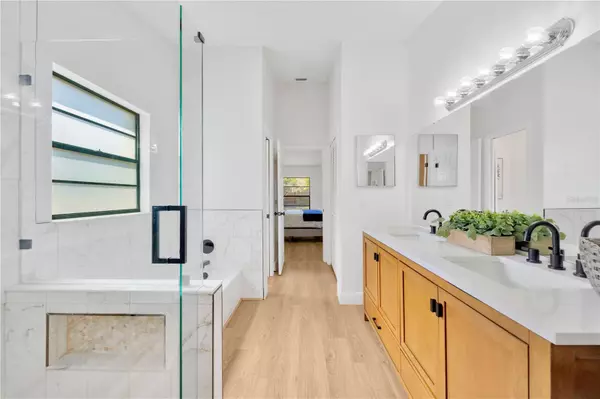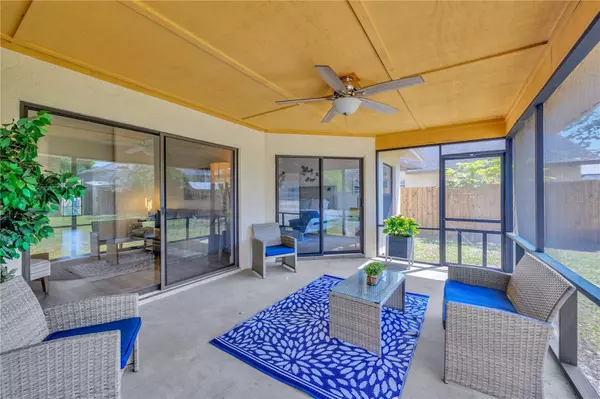$425,000
$459,000
7.4%For more information regarding the value of a property, please contact us for a free consultation.
4 Beds
2 Baths
2,200 SqFt
SOLD DATE : 07/29/2024
Key Details
Sold Price $425,000
Property Type Single Family Home
Sub Type Single Family Residence
Listing Status Sold
Purchase Type For Sale
Square Footage 2,200 sqft
Price per Sqft $193
Subdivision Buckhorn Unit 1
MLS Listing ID T3502844
Sold Date 07/29/24
Bedrooms 4
Full Baths 2
Construction Status Appraisal,Financing,Inspections
HOA Fees $2/ann
HOA Y/N Yes
Originating Board Stellar MLS
Year Built 1986
Annual Tax Amount $5,777
Lot Size 9,147 Sqft
Acres 0.21
Lot Dimensions 75x121
Property Description
Make this your next home with TOTAL CONFIDENCE via seller provided one year HOME WARRANTY in desirable BUCKHORN GOLF COURSE COMMUNITY with a VERY LOW OPTIONAL HOA of just $35 per year and NO CDD! This beautiful MOVE-IN READY home has been COMPLETELY REMODELED throughout and features an open floorplan, 4 bedrooms, 2 bath split plan, 2-car garage, and a screened-in rear patio with multiple access points overlooking your HUGE privacy fenced back yard with mature fruit trees and plenty of space for fun and play - there's even ROOM FOR A POOL without sacrificing play space!
The updates on this home are incredible - including a BRAND NEW ROOF IN 2020! New ceiling fans and light fixtures, new doors and hardware, NEW KITCHEN, TWO NEW BATHROOMS! Newer HVAC. Everything has been redone for you! Now, you can PICK YOUR COLOR for the BRAND NEW SELLER-PAID LVP flooring throughout! It will be installed prior to closing, making this beautiful home truly MOVE-IN READY!
You will fall in love with the open concept design, exquisite finishes, and fine touches this home offers, including gorgeous quartz countertops, stainless steel appliances with a beautiful stainless steel hood vent, large pantry, and TONS OF KITCHEN AND BATHROOM STORAGE!
From the moment you enter, you will be greeted with high ceilings, great flow and a thoughtful layout, plenty of natural light, and great open sight lines. With formal living and dining rooms, eat-in kitchen plus breakfast bar, and family room with an incredible slate tiled wood burning fireplace, this home is perfect for entertaining friends and family.
The split-plan design makes the owner's suite ideal for peace and privacy, featuring vaulted ceiling, sliding door leading to the screened lanai, and a truly incredible en suite with a large stand-alone shower with rain head and hand-held faucets and separate garden tub - all with a gorgeous marble designed tile surround, vanity with dual sinks, a separate water closet, and TWO clothes closets - one of which is a HUGE, WALK-IN CLOSET! Enjoy the relaxation of soaking the cares of the day away in your beautiful garden tub.
Buckhorn is located in a great school district and offers loads of activities, including top-rated golf course, swimming pool, tennis, country club with restaurant, a fabulous neighborhood park / playground, and community events throughout the year.
This lovely home is so quiet and tucked away, you'll never know just how conveniently located you are for just about anything you could ever need! You will also enjoy the quick and easy access to local parks and library, shopping, restaurants, gyms, I-4, Selmon's Expressway, I-75, Tampa Bay, and MacDill AFB. Schedule your private showing today.
The current LVP flooring has a what may be a manufacturer defect and SELLER WILL REPLACE!
Location
State FL
County Hillsborough
Community Buckhorn Unit 1
Zoning RSC-6
Interior
Interior Features Cathedral Ceiling(s), Ceiling Fans(s), Eat-in Kitchen, High Ceilings, Open Floorplan, Other, Solid Surface Counters, Split Bedroom, Walk-In Closet(s)
Heating Central
Cooling Central Air
Flooring Luxury Vinyl, Other
Fireplaces Type Family Room, Non Wood Burning
Furnishings Unfurnished
Fireplace true
Appliance Dishwasher, Disposal, Electric Water Heater, Range, Range Hood, Refrigerator
Laundry Inside, Laundry Room
Exterior
Exterior Feature Other, Sidewalk, Sliding Doors
Parking Features Garage Door Opener
Garage Spaces 2.0
Utilities Available BB/HS Internet Available, Electricity Connected, Public, Sewer Connected, Street Lights, Underground Utilities, Water Connected
Roof Type Shingle
Porch Covered, Rear Porch, Screened
Attached Garage true
Garage true
Private Pool No
Building
Lot Description Landscaped, Near Golf Course, Paved
Story 1
Entry Level One
Foundation Slab
Lot Size Range 0 to less than 1/4
Sewer Public Sewer
Water None
Architectural Style Contemporary
Structure Type Block
New Construction false
Construction Status Appraisal,Financing,Inspections
Schools
Elementary Schools Buckhorn-Hb
Middle Schools Mulrennan-Hb
High Schools Durant-Hb
Others
Pets Allowed Yes
Senior Community No
Ownership Fee Simple
Monthly Total Fees $2
Acceptable Financing Cash, Conventional, FHA, VA Loan
Membership Fee Required Optional
Listing Terms Cash, Conventional, FHA, VA Loan
Special Listing Condition None
Read Less Info
Want to know what your home might be worth? Contact us for a FREE valuation!

Our team is ready to help you sell your home for the highest possible price ASAP

© 2025 My Florida Regional MLS DBA Stellar MLS. All Rights Reserved.
Bought with PINEYWOODS REALTY LLC
Find out why customers are choosing LPT Realty to meet their real estate needs





