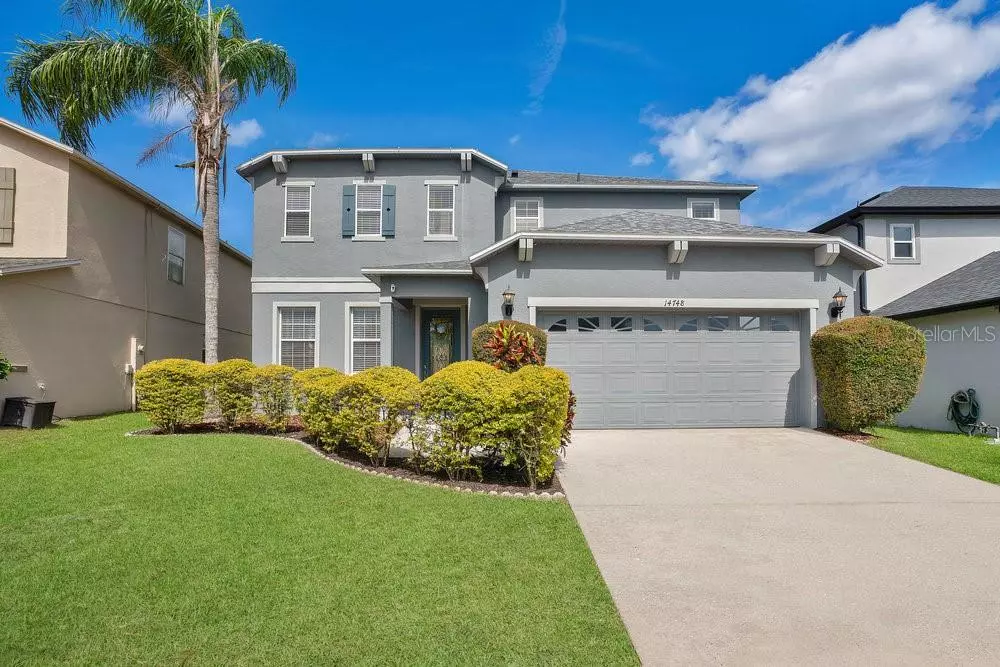$545,000
$559,000
2.5%For more information regarding the value of a property, please contact us for a free consultation.
3 Beds
3 Baths
2,866 SqFt
SOLD DATE : 08/09/2024
Key Details
Sold Price $545,000
Property Type Single Family Home
Sub Type Single Family Residence
Listing Status Sold
Purchase Type For Sale
Square Footage 2,866 sqft
Price per Sqft $190
Subdivision Emerald Rdg H
MLS Listing ID O6190523
Sold Date 08/09/24
Bedrooms 3
Full Baths 2
Half Baths 1
Construction Status Financing,Inspections
HOA Fees $91/qua
HOA Y/N Yes
Originating Board Stellar MLS
Year Built 2005
Annual Tax Amount $4,050
Lot Size 6,969 Sqft
Acres 0.16
Property Description
One or more photo(s) has been virtually staged. **BACK ON MARKET. Buyers financing fell through** Welcome to your new sanctuary in one of the most coveted Winter Garden/Windermere Gated Communities, offering the perfect blend of privacy and convenience. This *POOL HOME* is situated for optimal access to premier schools, dining hotspots, retail therapy, effortless commuting, and leisurely rounds of golf, this residence embodies the ideal lifestyle. A *NEW ROOF* and *NEW A/C* were installed not long ago. Step into the home, where entertainment knows no bounds. A seamless flow from the open family room and kitchen area invites gatherings, overlooking a pristine pool and spa set in a fully screened-in patio. The adjoining living and dining spaces provide versatility for hosting guests or enjoying quiet moments. Prepare to be captivated by the chef's dream kitchen, boasting elegant granite countertops, a large stainless sink, and an expansive island ideal for culinary endeavors or casual dining. Revel in the luxury of a walk-in pantry and the convenience of an indoor laundry room with stacked washer/dryer leaving more room for your personal needs. Ascend to the second floor, where a bonus room awaits your personal touch—whether destined to be an office, media retreat, playroom, or potential fourth bedroom. The owner's suite exudes comfort, accommodating a full King-size bedroom set and offering ample space for a cozy sitting area. A generously sized walk-in closet ensures ample storage for all your treasures. Move-in ready and brimming with possibilities, this home invites you to embrace effortless living and create cherished memories in your own private haven.
Location
State FL
County Orange
Community Emerald Rdg H
Zoning PUD
Rooms
Other Rooms Bonus Room
Interior
Interior Features Ceiling Fans(s), Eat-in Kitchen, High Ceilings, Open Floorplan, PrimaryBedroom Upstairs, Tray Ceiling(s), Walk-In Closet(s)
Heating Electric
Cooling Central Air
Flooring Carpet, Tile
Fireplaces Type Electric, Living Room
Fireplace true
Appliance Dishwasher, Disposal, Dryer, Microwave, Range, Refrigerator, Washer
Laundry Inside, Laundry Room
Exterior
Exterior Feature Irrigation System
Parking Features Driveway
Garage Spaces 2.0
Pool Screen Enclosure
Community Features Deed Restrictions, Pool
Utilities Available BB/HS Internet Available, Sewer Connected, Water Connected
Amenities Available Gated, Pool
Roof Type Shingle
Porch Covered, Enclosed, Patio
Attached Garage true
Garage true
Private Pool Yes
Building
Lot Description Landscaped, Paved
Story 2
Entry Level One
Foundation Slab
Lot Size Range 0 to less than 1/4
Sewer Public Sewer
Water Public
Structure Type Block,Stucco
New Construction false
Construction Status Financing,Inspections
Others
Pets Allowed Yes
HOA Fee Include Pool
Senior Community No
Ownership Fee Simple
Monthly Total Fees $91
Acceptable Financing Cash, Conventional, FHA
Membership Fee Required Required
Listing Terms Cash, Conventional, FHA
Special Listing Condition None
Read Less Info
Want to know what your home might be worth? Contact us for a FREE valuation!

Our team is ready to help you sell your home for the highest possible price ASAP

© 2025 My Florida Regional MLS DBA Stellar MLS. All Rights Reserved.
Bought with GARCIA REALTY GROUP
Find out why customers are choosing LPT Realty to meet their real estate needs
