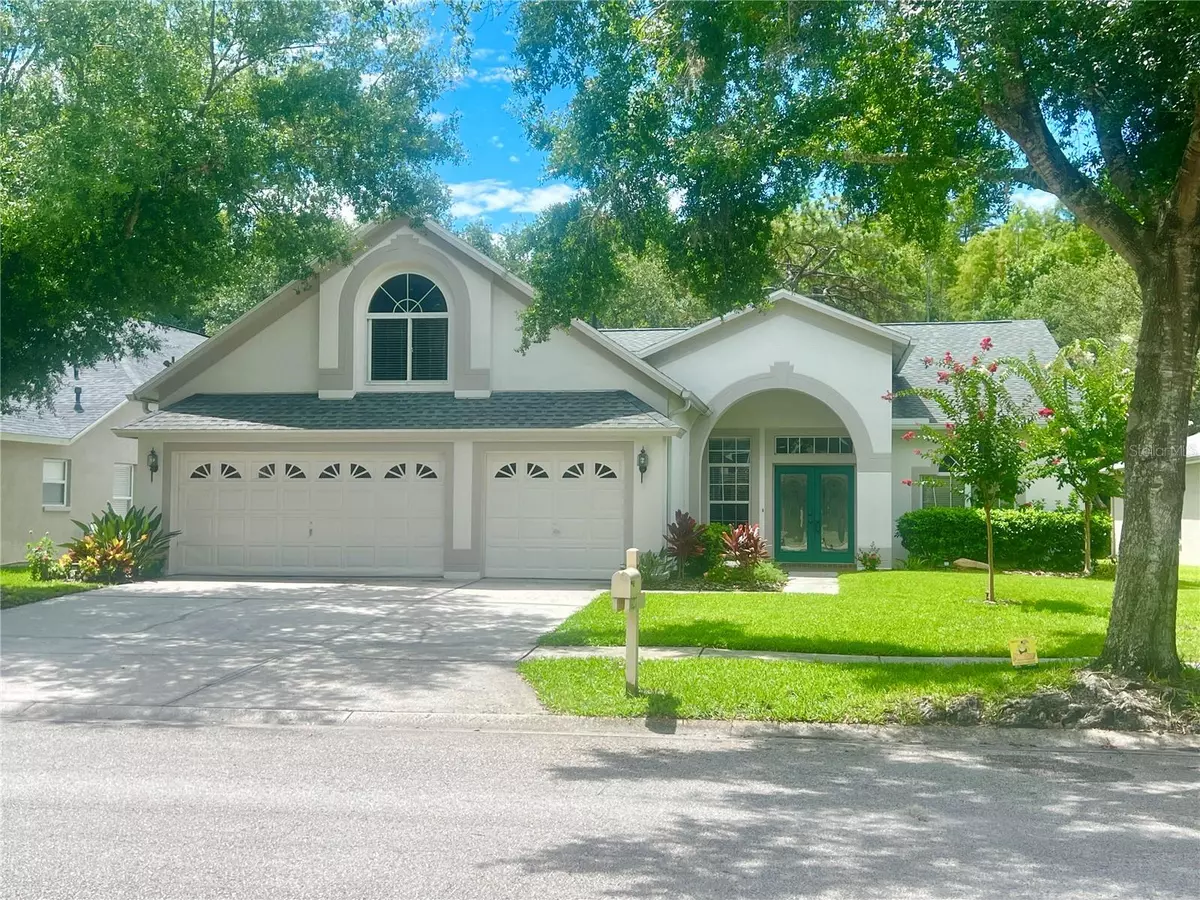$455,000
$558,000
18.5%For more information regarding the value of a property, please contact us for a free consultation.
4 Beds
3 Baths
2,750 SqFt
SOLD DATE : 08/16/2024
Key Details
Sold Price $455,000
Property Type Single Family Home
Sub Type Single Family Residence
Listing Status Sold
Purchase Type For Sale
Square Footage 2,750 sqft
Price per Sqft $165
Subdivision Arbor Greene Ph 1
MLS Listing ID T3537784
Sold Date 08/16/24
Bedrooms 4
Full Baths 3
Construction Status No Contingency
HOA Fees $9/ann
HOA Y/N Yes
Originating Board Stellar MLS
Year Built 1999
Annual Tax Amount $9,396
Lot Size 9,147 Sqft
Acres 0.21
Lot Dimensions 65x144
Property Description
Welcome to this fantastic home with 4 bed, 3 ba, 3-car garage, PLUS UPSTAIRS BONUS ROOM in the popular Arbor Greene community! Unfortunately, this home was in the midst of being renovated when the contractor filed bankruptcy and left the homeowner high and dry. The home is in great condition, just needs to be put back together. The unopened boxes in the dining room will stay if sold at the current list price, those items (refrigerator, dishwasher, microwave, range, washer, dryer, 2 new toilets, 4 ceiling fans, several light fixtures, and more) were purchased by the homeowner to complete the renovation. The photos tell all. Home features include: 2019 ROOF, 2022 HVAC, Triple-Split Floor Plan - Open Floor Plan - Extra High Ceilings - New 2023 Rain Bird Irrigation System - Water Softener - Rain Gutters, 2016 Hot Water Heater - Completely Fenced-in Yard - Backs up to Conservation - No back neighbors - Sliding Glass Door is upgraded to 8' tall - Garage Keypad - Garage Door Opener - Natural Gas Hookups. Plus there are enough 24" x 48" tiles and 5-3/4' baseboards in the garage for almost the whole house (except bathrooms)! Community Clubhouse with Pool, Tennis Courts, Pickleball, and more. Within 5-10 minutes of LOTS of restaurants, grocery stores, Wiregrass Mall, several big box stores, movie theatres, big county parks, several hospitals. 20 minutes to Busch Gardens, 30 minutes to Tampa Int'l Airport, and an hour to Disney.
Location
State FL
County Hillsborough
Community Arbor Greene Ph 1
Zoning PD-A
Rooms
Other Rooms Bonus Room, Inside Utility, Interior In-Law Suite w/No Private Entry
Interior
Interior Features Ceiling Fans(s), Eat-in Kitchen, High Ceilings, Open Floorplan, Primary Bedroom Main Floor, Thermostat, Walk-In Closet(s)
Heating Central
Cooling Central Air
Flooring Ceramic Tile, Concrete, Laminate
Fireplace false
Appliance Gas Water Heater, Water Softener
Laundry Inside, Laundry Room
Exterior
Exterior Feature Irrigation System, Private Mailbox, Rain Gutters, Sidewalk, Sliding Doors
Parking Features Driveway, Garage Door Opener, Oversized
Garage Spaces 3.0
Fence Chain Link
Community Features Association Recreation - Owned, Clubhouse, Deed Restrictions, Fitness Center, Gated Community - Guard, Park, Playground, Pool, Sidewalks, Tennis Courts
Utilities Available Public
Amenities Available Basketball Court, Clubhouse, Gated, Park, Playground, Pool, Recreation Facilities, Tennis Court(s)
View Trees/Woods
Roof Type Shingle
Porch Covered, Enclosed, Rear Porch, Screened
Attached Garage true
Garage true
Private Pool No
Building
Story 2
Entry Level Two
Foundation Slab
Lot Size Range 0 to less than 1/4
Sewer Public Sewer
Water Public
Architectural Style Traditional
Structure Type Block,Stucco
New Construction false
Construction Status No Contingency
Others
Pets Allowed Yes
HOA Fee Include Guard - 24 Hour,Pool,Recreational Facilities
Senior Community No
Ownership Fee Simple
Monthly Total Fees $9
Acceptable Financing Cash, Conventional, FHA, VA Loan
Membership Fee Required Required
Listing Terms Cash, Conventional, FHA, VA Loan
Special Listing Condition None
Read Less Info
Want to know what your home might be worth? Contact us for a FREE valuation!

Our team is ready to help you sell your home for the highest possible price ASAP

© 2025 My Florida Regional MLS DBA Stellar MLS. All Rights Reserved.
Bought with GOLD REAL ESTATE SOLUTIONS
Find out why customers are choosing LPT Realty to meet their real estate needs
