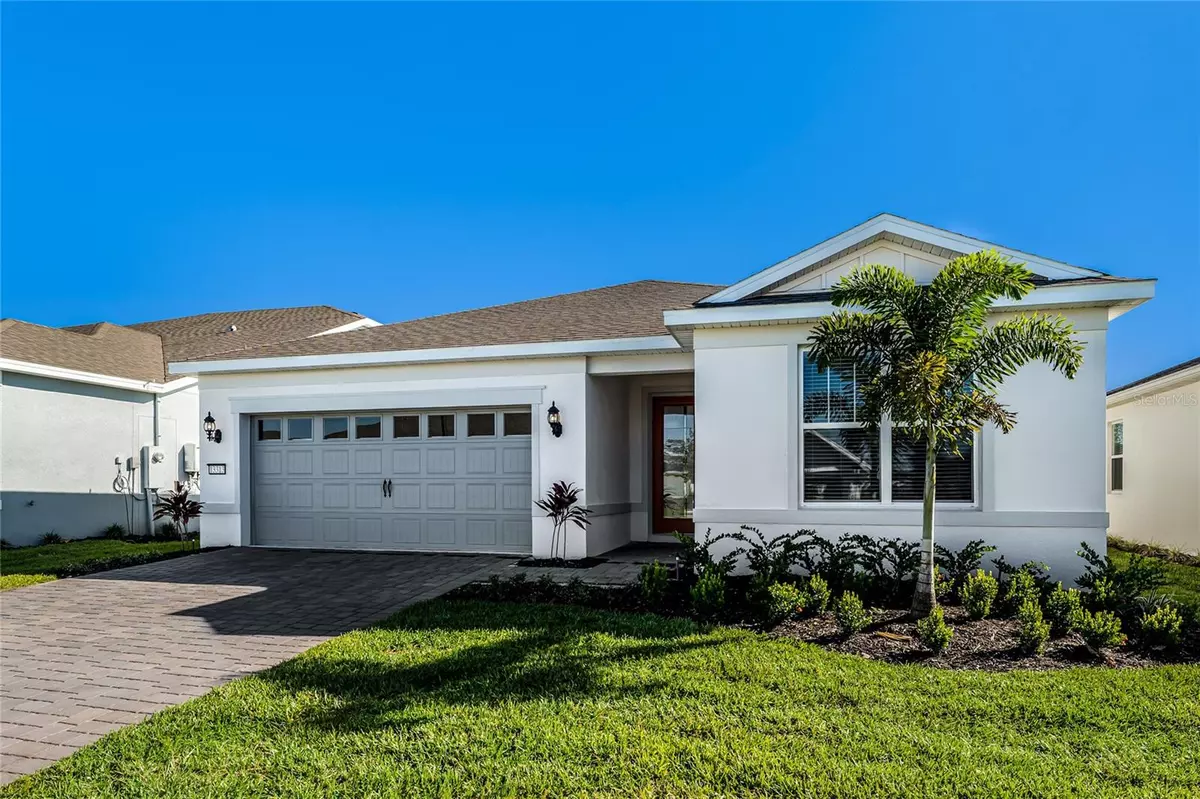$645,000
$655,000
1.5%For more information regarding the value of a property, please contact us for a free consultation.
3 Beds
2 Baths
2,080 SqFt
SOLD DATE : 09/12/2024
Key Details
Sold Price $645,000
Property Type Single Family Home
Sub Type Single Family Residence
Listing Status Sold
Purchase Type For Sale
Square Footage 2,080 sqft
Price per Sqft $310
Subdivision Del Webb Oasis
MLS Listing ID O6148889
Sold Date 09/12/24
Bedrooms 3
Full Baths 2
Construction Status Inspections
HOA Fees $504/mo
HOA Y/N Yes
Originating Board Stellar MLS
Year Built 2023
Annual Tax Amount $634
Lot Size 6,098 Sqft
Acres 0.14
Property Description
NEW PRICE - Why Wait for a Builder, when you can Move in Now! WELCOME HOME to this OUTSTANDING Like New PALMARY model located in the highly regarded GATED 55+ Community of Del Webb Oasis in Winter Garden. The single-story PALMARY floorplan features a spacious open concept with 3 Bedrooms, 2 Bathrooms, and boasts over $77k STRUCTURAL and DESIGN UPGRADES. The GOURMET KITCHEN connects seamlessly with the Gathering Room, Cafe, SUNROOM and is fully equipped with UPGRADED stainless steel KitchenAid appliances, including a GAS RANGE and side by side counter depth refrigerator. Kitchen upgrades include soft close Stone-Gray cabinets with crown molding, Roll-out trays, 42" Uppers, tile backsplash, QUARTZ countertops and pendant lighting over a BEAUTIFUL ISLAND. Amble storage and counter space with a LARGE CORNER PANTRY. TRAY CEILING with crown molding and recessed lights in Gathering Room. The Owner's Suite offers an en-suite bathroom with an OVERSIZED WALK-IN CLOSET, dual sink quartz vanity and WALK-IN GLASS FRAMED SHOWER. Spacious laundry room includes washer, dryer, built-in cabinets and LAUNDRY SINK. LUXURY VINYL FLOORING throughout in Cut Pine with tile plank floors in bathrooms and laundry room. No expense was spared in this move-in ready home, including window blinds, low-voltage upgrades and WATER SOFTENER PRE-PLUMB. Del Webb Oasis offers the famous 55+ lifestyle and a location just minutes away from world-famous Orlando attractions! The community will offer an abundance of resort-style amenities with social events and activities centered in the planned 12,000+ SQUARE FOOT CLUBHOUSE. Amenities will include a RESORT-STYLE ZERO-ENTRY POOL WITH LAP LANES and sun shelf, private poolside cabanas, spa and outdoor fire pits with fireworks views, COMMUNITY FITNESS CENTER, TENNIS and PICKLEBALL COURTS s and a walking trail with exercise stations. Your social circle will expand when you meet new friends at the planned Encore Lounge, The Brew coffee shop, The Cellar wine room, taking a class at the demo kitchen, one of the arts and crafts studios, joining a resident club or chat at the fire pits. Minutes to Walt Disney World and easy commute to SR 429, Turnpike and Orlando International Airport. Convenient to nearby shopping, retail and dining. THIS HOME IS AN ABSOLUTE MUST SEE! Make a smart move and schedule your showing today!
Location
State FL
County Orange
Community Del Webb Oasis
Zoning P-D
Rooms
Other Rooms Florida Room, Inside Utility
Interior
Interior Features Ceiling Fans(s), In Wall Pest System, Kitchen/Family Room Combo, Living Room/Dining Room Combo, Open Floorplan, Pest Guard System, Solid Surface Counters, Split Bedroom, Tray Ceiling(s), Walk-In Closet(s), Window Treatments
Heating Central
Cooling Central Air
Flooring Luxury Vinyl, Tile
Fireplace false
Appliance Dishwasher, Disposal, Electric Water Heater, Microwave, Range, Refrigerator, Tankless Water Heater
Laundry Inside, Laundry Room
Exterior
Exterior Feature Irrigation System, Sidewalk, Sliding Doors
Parking Features Garage Door Opener
Garage Spaces 2.0
Community Features Clubhouse, Fitness Center, Gated Community - Guard, Golf Carts OK, Pool, Sidewalks, Tennis Courts
Utilities Available Cable Connected, Electricity Connected, Natural Gas Connected, Public, Underground Utilities
Roof Type Shingle
Porch Covered, Rear Porch
Attached Garage true
Garage true
Private Pool No
Building
Entry Level One
Foundation Slab
Lot Size Range 0 to less than 1/4
Builder Name Pulte Homes
Sewer Public Sewer
Water Public
Structure Type Block
New Construction false
Construction Status Inspections
Schools
Elementary Schools Water Spring Elementary
Middle Schools Water Spring Middle
High Schools Horizon High School
Others
Pets Allowed Yes
HOA Fee Include Guard - 24 Hour,Pool,Internet,Maintenance Grounds,Management,Recreational Facilities
Senior Community Yes
Ownership Fee Simple
Monthly Total Fees $504
Acceptable Financing Assumable, Cash
Membership Fee Required Required
Listing Terms Assumable, Cash
Special Listing Condition None
Read Less Info
Want to know what your home might be worth? Contact us for a FREE valuation!

Our team is ready to help you sell your home for the highest possible price ASAP

© 2025 My Florida Regional MLS DBA Stellar MLS. All Rights Reserved.
Bought with BHHS FLORIDA REALTY
Find out why customers are choosing LPT Realty to meet their real estate needs
