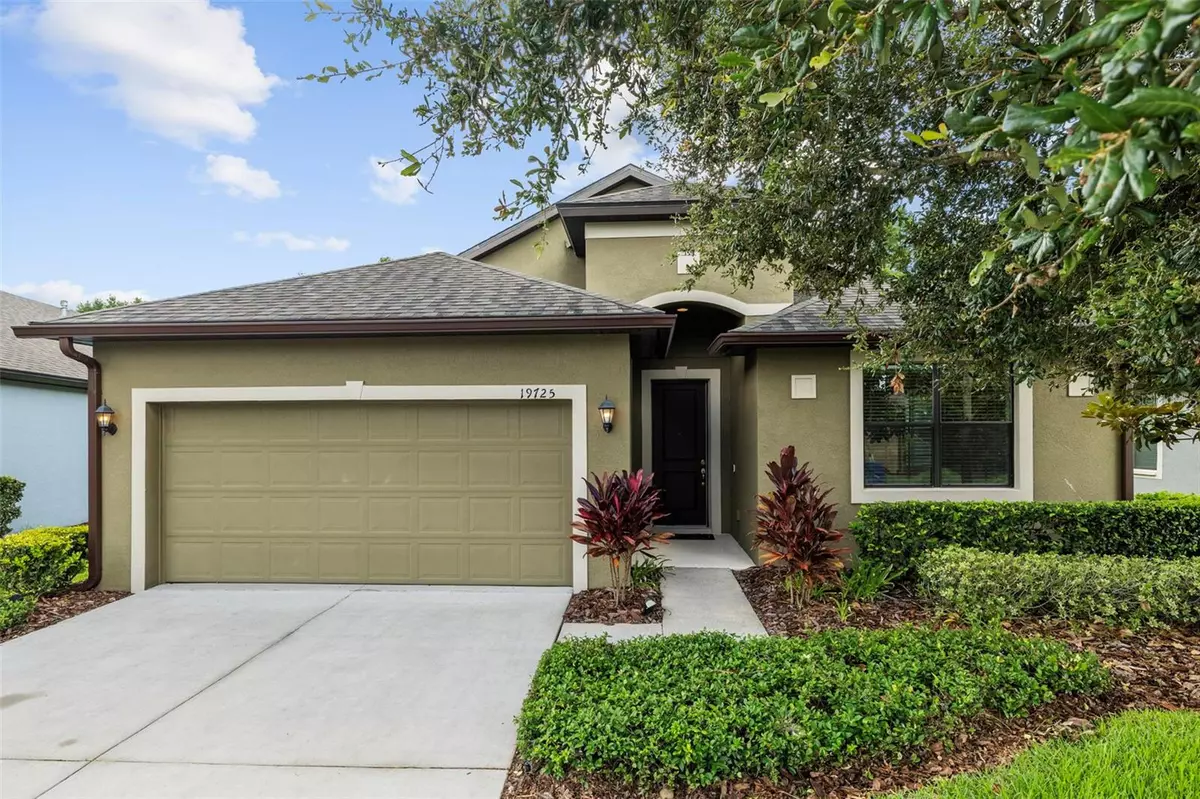$460,000
$464,500
1.0%For more information regarding the value of a property, please contact us for a free consultation.
3 Beds
2 Baths
2,120 SqFt
SOLD DATE : 09/24/2024
Key Details
Sold Price $460,000
Property Type Single Family Home
Sub Type Single Family Residence
Listing Status Sold
Purchase Type For Sale
Square Footage 2,120 sqft
Price per Sqft $216
Subdivision Lakeshore Ranch Ph I
MLS Listing ID T3536693
Sold Date 09/24/24
Bedrooms 3
Full Baths 2
Construction Status Financing,Other Contract Contingencies
HOA Fees $100/qua
HOA Y/N Yes
Originating Board Stellar MLS
Year Built 2016
Annual Tax Amount $7,314
Lot Size 7,840 Sqft
Acres 0.18
Property Description
For a limited time, if you sign anytime between today until August 31st, you can have EVERYTHING in this home for just an additional $5,000! Discover your serene retreat in the heart of the renowned Lakeshore Ranch gated community. Enjoy seamless access to TOP-RATED schools, a variety of shopping and dining destinations, exciting entertainment options, and more. This home offers the perfect blend of comfort and vibrant community living. Step into this exquisite 3-bedroom, 2-car garage home and be greeted by a spacious dining and living area adorned with high ceilings, abundant natural light, and beautiful wood floors throughout. Featuring soundproof plexiglass windows, this property ensures a quiet and peaceful living environment. Bring culinary recipes to life in the beautifully appointed kitchen, featuring high-end, newer appliances including a GE refrigerator, Bosch dishwasher, GE microwave, and Prolog stove, brand-new hutch and microwave. The kitchen seamlessly flows into the adjacent eat-in dining area and a family room equipped with sound panels, perfect for both cooking and entertaining. Unwind and experience the serene nature preserve outside your backyard through the sliding glass doors that lead to a newly tiled, screened-in, covered patio lanai with the added luxury of a Jacuzzi hot tub. Enjoy the ultimate privacy with no neighbors in the backyard ever! The sizeable primary bedroom is a luxurious retreat with a walk-in closet providing ample storage space. Two additional bedrooms offer comfort and versatility for family members or guests.
Experience the ultimate in community living at Lakeshore Ranch. Nestled amidst serene landscapes, this vibrant neighborhood offers a resort-style lifestyle like no other. At the heart of the community stands a breathtaking 12,000 square foot ranch-style clubhouse, complete with a catering kitchen. This central hub caters to every need, featuring a business center, conference room, and versatile meeting spaces. For relaxation and recreation, indulge in the pool area with heated resort-style pool surrounded by comfortable lounge chairs and shaded umbrellas. Competitive swimmers can enjoy the lap pool, while little ones splash away in the kiddie pool—a perfect introduction to water fun. Maintain an active lifestyle with the state-of-the-art fitness center, which includes a full gym, yoga and fitness classes, as well as aerobics and massage rooms. Beyond these amenities, Lakeshore Ranch elevates outdoor living with an amphitheater, tennis, pickleball, and basketball courts, a tot lot, playground, and a fenced-in dog park. Lake Mariel beckons outdoor enthusiasts with its fishing dock, picnic area, and opportunities for canoeing and kayaking.
Discover a community designed for every member of your family, where elegance meets comfort and a vibrant community spirit thrives. Lakeshore Ranch isn't just a place to live—it's a lifestyle.
*** All contents seen in photos are of recent purchase, also of high quality and are sold separately. Upon visit, check with owner for prices. No reasonable offer will be refused. ***
Location
State FL
County Pasco
Community Lakeshore Ranch Ph I
Zoning MPUD
Interior
Interior Features Ceiling Fans(s), Coffered Ceiling(s), Crown Molding, Eat-in Kitchen, High Ceilings, Kitchen/Family Room Combo, Living Room/Dining Room Combo, Open Floorplan, Primary Bedroom Main Floor, Split Bedroom, Walk-In Closet(s), Window Treatments
Heating Central, Electric, Heat Pump
Cooling Central Air
Flooring Ceramic Tile, Wood
Fireplace false
Appliance Cooktop, Dishwasher, Dryer, Electric Water Heater, Ice Maker, Microwave, Range, Refrigerator, Washer
Laundry None
Exterior
Exterior Feature Garden, Lighting, Sidewalk, Sliding Doors, Sprinkler Metered
Parking Features Driveway, Garage Door Opener
Garage Spaces 2.0
Community Features Association Recreation - Owned, Dog Park, Fitness Center, Gated Community - Guard, Playground, Sidewalks, Tennis Courts
Utilities Available Cable Connected, Electricity Connected, Natural Gas Connected, Phone Available, Public, Sewer Connected, Sprinkler Meter, Street Lights
Roof Type Shingle
Porch Covered, Front Porch, Rear Porch, Screened
Attached Garage true
Garage true
Private Pool No
Building
Story 1
Entry Level One
Foundation Slab
Lot Size Range 0 to less than 1/4
Sewer Public Sewer
Water Public
Architectural Style French Provincial
Structure Type Block,Concrete,Stucco
New Construction false
Construction Status Financing,Other Contract Contingencies
Schools
Elementary Schools Connerton Elem
Middle Schools Pine View Middle-Po
High Schools Land O' Lakes High-Po
Others
Pets Allowed Cats OK, Dogs OK
HOA Fee Include Guard - 24 Hour,Cable TV,Pool,Maintenance Grounds,Management,Trash
Senior Community No
Ownership Fee Simple
Monthly Total Fees $100
Acceptable Financing Cash, Conventional, FHA, VA Loan
Membership Fee Required Required
Listing Terms Cash, Conventional, FHA, VA Loan
Num of Pet 3
Special Listing Condition Probate Listing
Read Less Info
Want to know what your home might be worth? Contact us for a FREE valuation!

Our team is ready to help you sell your home for the highest possible price ASAP

© 2025 My Florida Regional MLS DBA Stellar MLS. All Rights Reserved.
Bought with EXP REALTY LLC
Find out why customers are choosing LPT Realty to meet their real estate needs
