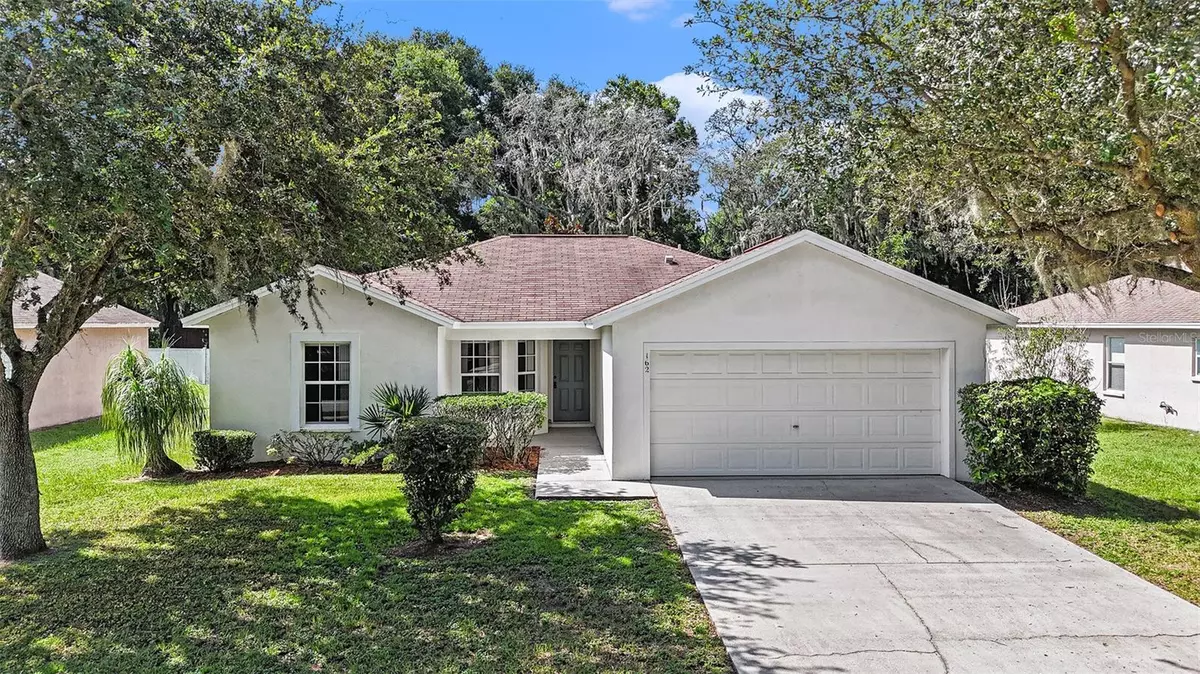$315,000
$315,000
For more information regarding the value of a property, please contact us for a free consultation.
3 Beds
2 Baths
1,226 SqFt
SOLD DATE : 10/21/2024
Key Details
Sold Price $315,000
Property Type Single Family Home
Sub Type Single Family Residence
Listing Status Sold
Purchase Type For Sale
Square Footage 1,226 sqft
Price per Sqft $256
Subdivision Winston Manor
MLS Listing ID A4621901
Sold Date 10/21/24
Bedrooms 3
Full Baths 2
HOA Fees $32/ann
HOA Y/N Yes
Originating Board Stellar MLS
Year Built 2004
Annual Tax Amount $4,184
Lot Size 9,147 Sqft
Acres 0.21
Lot Dimensions 70x133
Property Description
Welcome to this charming 3-bedroom, 2-bathroom home with a split floor plan. The master suite is privately situated on one side of the house, while the other side features two additional bedrooms and a second bathroom. The living room, with its vaulted ceilings, is the heart of the home, opening to a fenced-in backyard through sliding glass doors. The screened-in lanai is ideal for relaxing or entertaining, and a hot tub sits just outside, providing a perfect spot for unwinding. The kitchen includes a cozy breakfast nook for casual dining. Additional features include a 2-car garage and easy access to the interstate. Located in a quiet community, the home is centrally positioned between Plant City and Tampa. Enjoy nearby attractions such as the Strawberry Festival and Keel Farms, known for its winery, blueberry picking, and live music. The home is also close to Brandon, where you'll find Topgolf, shopping, restaurants, trampoline parks, and Dave & Buster's. For a day out, downtown Tampa is just a short drive away, offering the Riverwalk, Sparkman's Wharf, and a variety of shops and dining options.
Location
State FL
County Hillsborough
Community Winston Manor
Zoning RSC-6
Interior
Interior Features Ceiling Fans(s), Kitchen/Family Room Combo, Vaulted Ceiling(s)
Heating Central
Cooling Central Air
Flooring Ceramic Tile
Fireplace false
Appliance Dishwasher, Range, Refrigerator
Laundry Laundry Room
Exterior
Exterior Feature Other, Sidewalk
Garage Spaces 2.0
Community Features None
Utilities Available Cable Connected, Electricity Connected
Roof Type Shingle
Attached Garage true
Garage true
Private Pool No
Building
Story 1
Entry Level One
Foundation Slab
Lot Size Range 0 to less than 1/4
Sewer Public Sewer
Water Public
Structure Type Stucco
New Construction false
Others
Pets Allowed Yes
HOA Fee Include Maintenance Grounds,Management
Senior Community No
Ownership Fee Simple
Monthly Total Fees $32
Acceptable Financing Cash, Conventional, FHA, VA Loan
Membership Fee Required Required
Listing Terms Cash, Conventional, FHA, VA Loan
Special Listing Condition None
Read Less Info
Want to know what your home might be worth? Contact us for a FREE valuation!

Our team is ready to help you sell your home for the highest possible price ASAP

© 2025 My Florida Regional MLS DBA Stellar MLS. All Rights Reserved.
Bought with FRIENDS REALTY LLC
Find out why customers are choosing LPT Realty to meet their real estate needs
