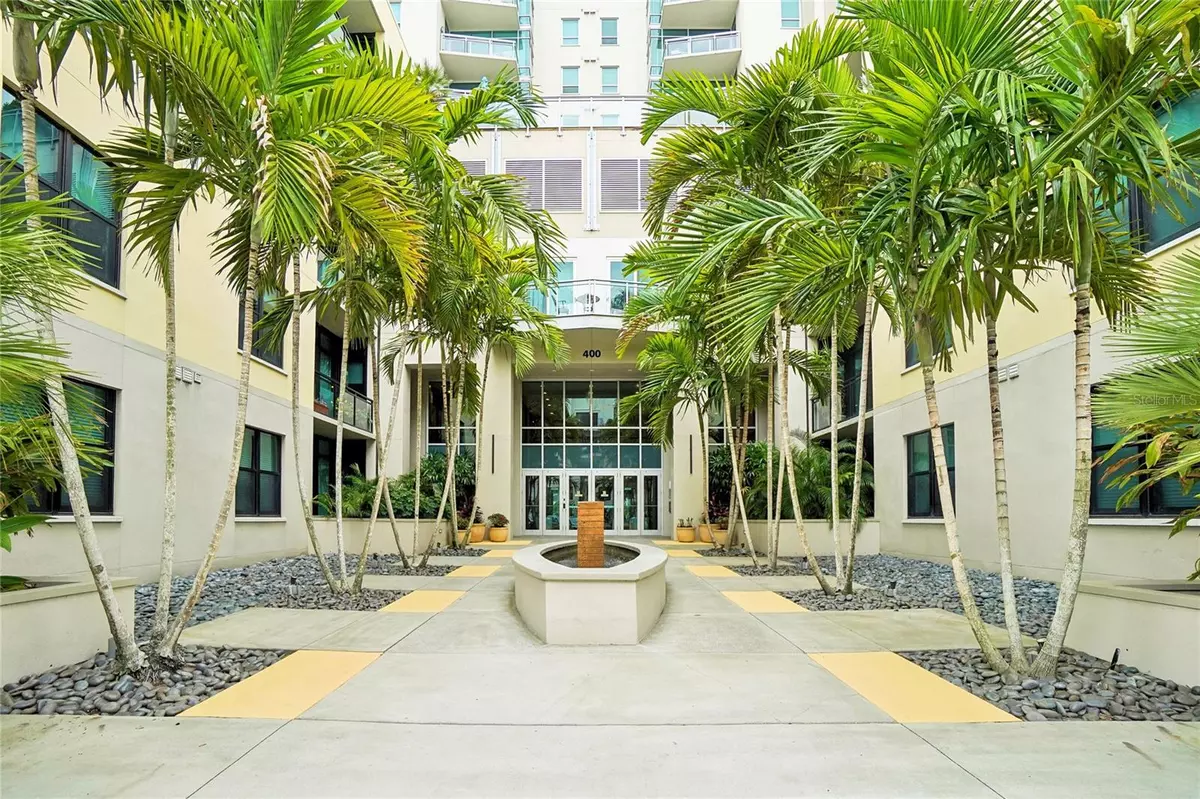$700,000
$739,900
5.4%For more information regarding the value of a property, please contact us for a free consultation.
2 Beds
2 Baths
1,378 SqFt
SOLD DATE : 11/11/2024
Key Details
Sold Price $700,000
Property Type Condo
Sub Type Condominium
Listing Status Sold
Purchase Type For Sale
Square Footage 1,378 sqft
Price per Sqft $507
Subdivision Sage The Condo
MLS Listing ID W7866756
Sold Date 11/11/24
Bedrooms 2
Full Baths 2
Condo Fees $963
Construction Status Inspections
HOA Y/N No
Originating Board Stellar MLS
Year Built 2007
Annual Tax Amount $9,575
Property Description
Introducing this exquisite 2 bedroom, 2 bath condo nestled in the heart of downtown St Petersburg within the sleek Sage building. Boasting a contemporary design, this home epitomizes modern sophistication with its recently updated kitchen featuring stunning quartz counters cascading on a sprawling island, complemented by custom wood cabinets. The kitchen also offers a large pantry, extra seating with storage, and high-end finishes like a fabulous backsplash and hardware. With 10 ft. ceilings and hardwood flooring throughout the main areas, the living space extends to a private balcony offering glimpses of Tampa Bay and beautiful panoramic city views. The split bedroom layout ensures privacy, with the main en-suite featuring a spacious walk-in closet with a custom closet system (all closets have custom systems) and a lavish primary bath showcasing a tiled walk-in shower, a luxurious soaking tub, and dual sinks. In addition to the generously sized second bedroom, the main bath features a tub/shower with quartz accents in a modern aesthetic. St Petersburg ranks high in the walkability and bikeability throughout Florida The property's prime location provides convenient access to a plethora of amenities, including nearby restaurants, museums, galleries, parks, The Pier, and shops like Publix. Residents can indulge in the vibrant community offerings, such as the Saturday Morning Market for unique finds and fresh produce. "The Sage" enriches the living experience with a range of facilities, including an on-duty concierge in the evenings, valet dry cleaning service, a rooftop heated pool, outdoor kitchens, a social area with media and clubroom, and a fully-equipped fitness center. Enjoy an urban oasis lifestyle with a coastal Florida flair. Don't miss out on the opportunity to make this your new home—schedule your private viewing today!
Location
State FL
County Pinellas
Community Sage The Condo
Direction S
Interior
Interior Features Ceiling Fans(s), Eat-in Kitchen, Elevator, High Ceilings, Living Room/Dining Room Combo, Open Floorplan, Split Bedroom, Stone Counters, Walk-In Closet(s)
Heating Electric
Cooling Central Air
Flooring Carpet, Wood
Fireplace false
Appliance Dishwasher, Disposal, Dryer, Electric Water Heater, Microwave, Range, Refrigerator, Washer
Laundry Inside, Laundry Room
Exterior
Exterior Feature Balcony
Garage Spaces 2.0
Community Features Association Recreation - Owned
Utilities Available Cable Available, Cable Connected, Electricity Available, Electricity Connected
Roof Type Other
Attached Garage true
Garage true
Private Pool No
Building
Story 1
Entry Level One
Foundation Slab
Sewer Public Sewer
Water Public
Structure Type Block
New Construction false
Construction Status Inspections
Others
Pets Allowed Cats OK, Dogs OK
HOA Fee Include Pool,Escrow Reserves Fund,Insurance,Maintenance Structure,Maintenance Grounds,Management,Pest Control,Recreational Facilities,Security,Sewer,Trash,Water
Senior Community No
Pet Size Large (61-100 Lbs.)
Ownership Fee Simple
Monthly Total Fees $963
Membership Fee Required Required
Num of Pet 2
Special Listing Condition None
Read Less Info
Want to know what your home might be worth? Contact us for a FREE valuation!

Our team is ready to help you sell your home for the highest possible price ASAP

© 2025 My Florida Regional MLS DBA Stellar MLS. All Rights Reserved.
Bought with PREMIER SOTHEBYS INTL REALTY
Find out why customers are choosing LPT Realty to meet their real estate needs
