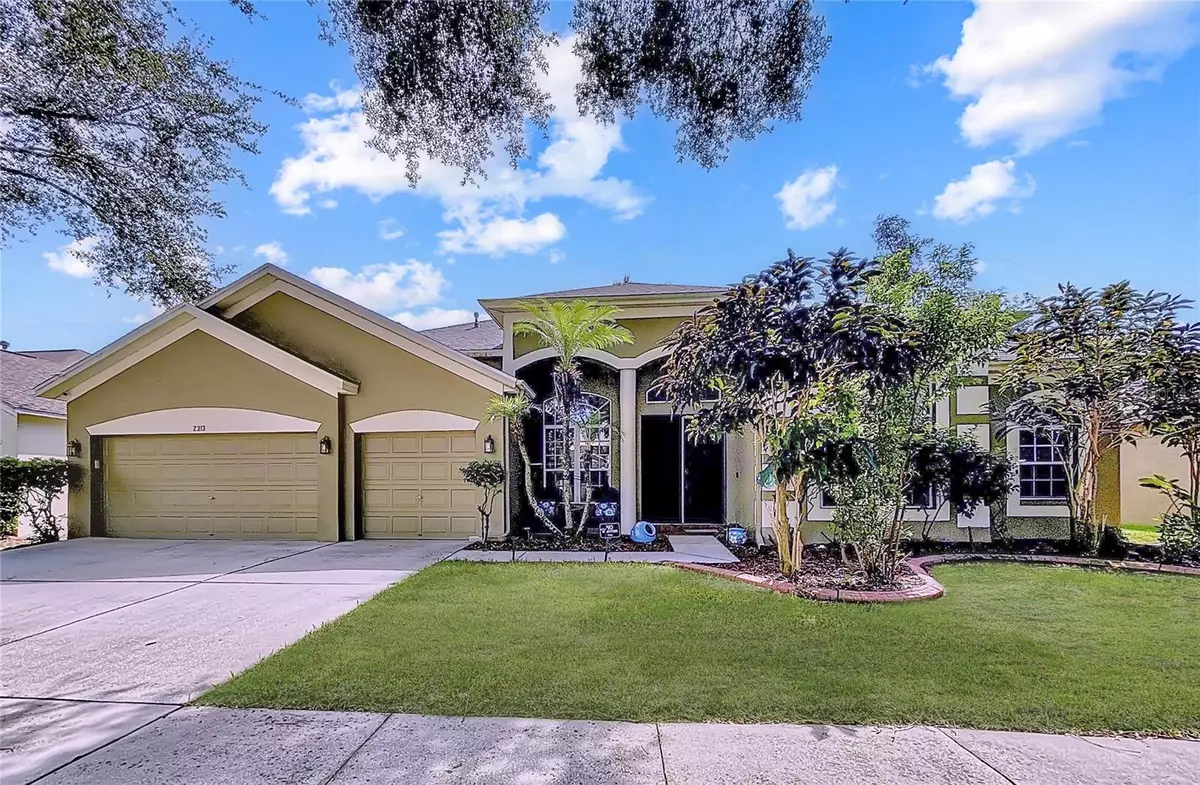$585,000
$585,000
For more information regarding the value of a property, please contact us for a free consultation.
4 Beds
3 Baths
2,802 SqFt
SOLD DATE : 12/19/2024
Key Details
Sold Price $585,000
Property Type Single Family Home
Sub Type Single Family Residence
Listing Status Sold
Purchase Type For Sale
Square Footage 2,802 sqft
Price per Sqft $208
Subdivision Hickory Lakes Ph 2
MLS Listing ID TB8310159
Sold Date 12/19/24
Bedrooms 4
Full Baths 3
Construction Status Appraisal,Financing,Inspections
HOA Fees $26
HOA Y/N Yes
Originating Board Stellar MLS
Year Built 2001
Annual Tax Amount $7,519
Lot Size 9,583 Sqft
Acres 0.22
Property Description
A must-see home! 2.675% assumable loan with a qualified VA buyer. This beautifully maintained and updated Florida-style home, featuring 4 bedrooms plus an office and 3 baths, is ready for you to make it your own. Located in the heart of Brandon, you'll immediately notice the bright, airy ambiance of the open floor plan, high ceilings, and large windows that fill the home with natural light. Large sliding doors provide serene views of the sparkling pool, with easy access from the living/dining room, kitchen, master suite, and family room. The fully screened pool area is perfect for relaxing on the patio or lanai and has access to a full bathroom. The recently updated kitchen boasts soft-close drawers, an island with storage, an L-shaped countertop, and a cozy breakfast nook. The family room offers a large bay window and elegant wall niches for décor or entertainment systems. The master suite is a peaceful retreat with an en-suite bath and direct access to the pool and outdoor living area. Major updates include a newer roof (December 2020), new flooring in the living areas (November 2020), newer air conditioning (August 2019), and a gas water heater (2018). The pool was resurfaced with durable PebbleTec and enhanced with a color-changing LED light (November 2017) and a Hayward sanitation system (November 2020). A new osmosis system has also been added. Situated in a beautiful community with tree-lined streets and sidewalks, this home is ideally located near highways, shopping, and dining, with a low HOA fee and no CDD!
Location
State FL
County Hillsborough
Community Hickory Lakes Ph 2
Zoning PD
Interior
Interior Features Built-in Features, Ceiling Fans(s), Crown Molding, Eat-in Kitchen, High Ceilings, Kitchen/Family Room Combo, Living Room/Dining Room Combo, Open Floorplan, Primary Bedroom Main Floor, Tray Ceiling(s), Walk-In Closet(s)
Heating Electric
Cooling Central Air
Flooring Carpet, Laminate, Tile
Fireplace false
Appliance Dishwasher, Microwave, Range, Refrigerator
Laundry Inside
Exterior
Exterior Feature Irrigation System, Lighting, Sidewalk, Sliding Doors
Parking Features Driveway, Garage Door Opener
Garage Spaces 3.0
Pool Auto Cleaner, Heated, In Ground, Other, Screen Enclosure
Community Features Deed Restrictions, Sidewalks
Utilities Available BB/HS Internet Available, Cable Available, Electricity Connected, Natural Gas Connected, Sewer Connected, Water Connected
Roof Type Shingle
Attached Garage true
Garage true
Private Pool Yes
Building
Entry Level One
Foundation Slab
Lot Size Range 0 to less than 1/4
Sewer Public Sewer
Water Public
Structure Type Block,Stucco
New Construction false
Construction Status Appraisal,Financing,Inspections
Schools
Elementary Schools Kingswood-Hb
Middle Schools Rodgers-Hb
High Schools Brandon-Hb
Others
Pets Allowed Yes
Senior Community No
Ownership Fee Simple
Monthly Total Fees $52
Acceptable Financing Cash, Conventional, FHA, VA Loan
Membership Fee Required Required
Listing Terms Cash, Conventional, FHA, VA Loan
Special Listing Condition None
Read Less Info
Want to know what your home might be worth? Contact us for a FREE valuation!

Our team is ready to help you sell your home for the highest possible price ASAP

© 2025 My Florida Regional MLS DBA Stellar MLS. All Rights Reserved.
Bought with SIGNATURE REALTY ASSOCIATES
Find out why customers are choosing LPT Realty to meet their real estate needs
