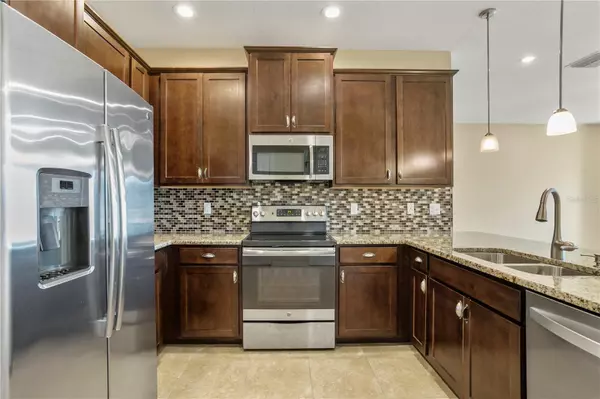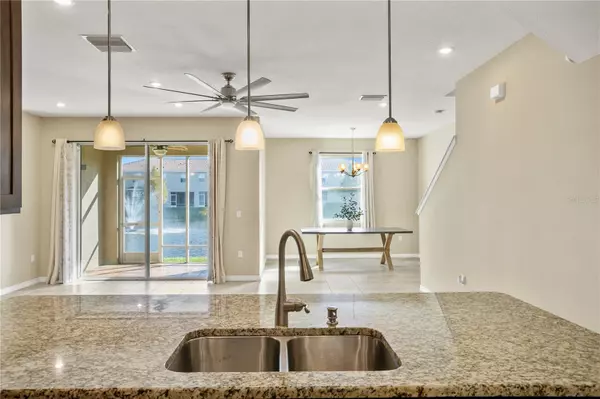$650,000
$675,000
3.7%For more information regarding the value of a property, please contact us for a free consultation.
3 Beds
3 Baths
1,995 SqFt
SOLD DATE : 12/30/2024
Key Details
Sold Price $650,000
Property Type Townhouse
Sub Type Townhouse
Listing Status Sold
Purchase Type For Sale
Square Footage 1,995 sqft
Price per Sqft $325
Subdivision Colonnade
MLS Listing ID TB8319626
Sold Date 12/30/24
Bedrooms 3
Full Baths 2
Half Baths 1
Construction Status Financing,Inspections
HOA Fees $285/mo
HOA Y/N Yes
Originating Board Stellar MLS
Year Built 2016
Annual Tax Amount $5,378
Lot Size 2,613 Sqft
Acres 0.06
Property Description
One or more photo(s) has been virtually staged. Introducing this exquisite townhome in St. Petersburg's gated community, the Colonnade, where modern luxury meets tranquil pond views. Step through an impressive front entrance equipped with an expensive roll-up screen door, welcoming you into a spacious, light-filled living area with high ceilings, recessed lighting, and an open layout designed for comfort and entertaining. At the heart of the home is the chef-inspired kitchen, featuring rich brown cabinetry, sleek stainless steel appliances and elegant granite countertops. A large pantry and cleverly integrated storage beneath the staircase provide ample space, while the adjoining dining area is ideal for everything from casual gatherings to formal dinners. Upstairs, the second floor is a private retreat. The primary suite, with its serene tray ceiling and custom walk-in closet, opens to an en-suite bath that's a spa escape, complete with dual sinks, a private water closet, a linen closet and a spacious walk-in shower. The additional two bedrooms each feature their own custom walk-in closets and plenty of natural light, while a beautifully designed guest bath with refined cabinetry and fixtures is nearby. A convenient laundry closet and a loft area ideal for a home office or den round out this level. The Colonnade community offers a resort-style pool and grand pavilion, ideal for relaxing or socializing with neighbors. Schedule your private tour today to experience this remarkable property and its beautiful water pond views!
Location
State FL
County Pinellas
Community Colonnade
Direction N
Interior
Interior Features Eat-in Kitchen, Kitchen/Family Room Combo, Living Room/Dining Room Combo, Open Floorplan, PrimaryBedroom Upstairs, Solid Wood Cabinets, Stone Counters, Walk-In Closet(s)
Heating Central
Cooling Central Air
Flooring Carpet, Tile
Fireplace false
Appliance Dishwasher, Disposal, Dryer, Range, Washer
Laundry Laundry Closet, Upper Level
Exterior
Exterior Feature Hurricane Shutters, Irrigation System, Rain Gutters, Sidewalk, Sliding Doors
Parking Features Driveway, Guest
Garage Spaces 2.0
Community Features Community Mailbox, Deed Restrictions, Gated Community - No Guard, Pool
Utilities Available Cable Connected, Electricity Connected, Sewer Connected, Sprinkler Well, Street Lights, Underground Utilities, Water Connected
View Y/N 1
Roof Type Tile
Attached Garage true
Garage true
Private Pool No
Building
Story 2
Entry Level Two
Foundation Slab
Lot Size Range 0 to less than 1/4
Builder Name DR Horton
Sewer Private Sewer
Water None
Structure Type Block,Stone,Stucco
New Construction false
Construction Status Financing,Inspections
Schools
Elementary Schools John M Sexton Elementary-Pn
Middle Schools Meadowlawn Middle-Pn
High Schools Northeast High-Pn
Others
Pets Allowed Yes
HOA Fee Include Common Area Taxes,Pool,Escrow Reserves Fund,Private Road,Sewer,Trash,Water
Senior Community No
Ownership Fee Simple
Monthly Total Fees $285
Acceptable Financing Cash, Conventional, VA Loan
Membership Fee Required Required
Listing Terms Cash, Conventional, VA Loan
Special Listing Condition None
Read Less Info
Want to know what your home might be worth? Contact us for a FREE valuation!

Our team is ready to help you sell your home for the highest possible price ASAP

© 2025 My Florida Regional MLS DBA Stellar MLS. All Rights Reserved.
Bought with 54 REALTY LLC
Find out why customers are choosing LPT Realty to meet their real estate needs





