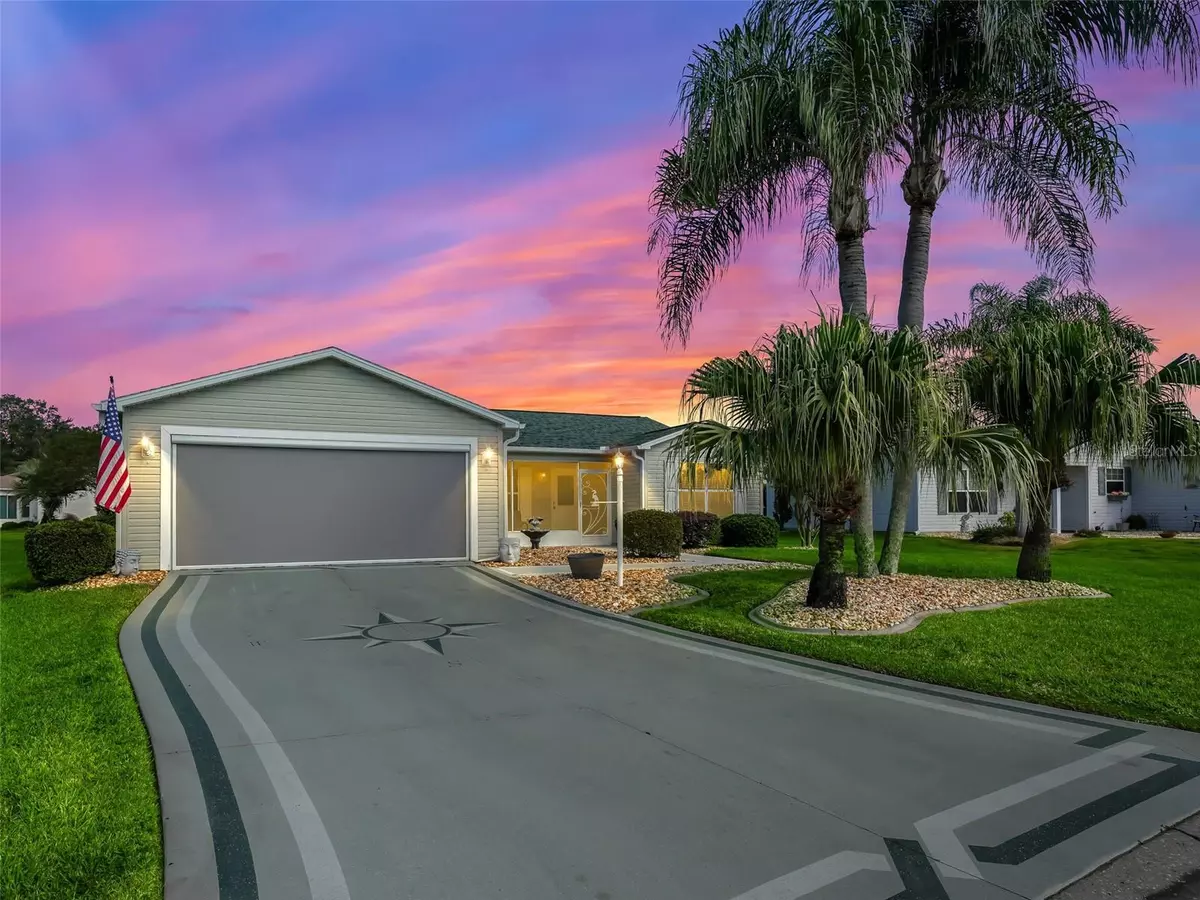$478,000
$497,500
3.9%For more information regarding the value of a property, please contact us for a free consultation.
3 Beds
2 Baths
1,392 SqFt
SOLD DATE : 01/03/2025
Key Details
Sold Price $478,000
Property Type Single Family Home
Sub Type Single Family Residence
Listing Status Sold
Purchase Type For Sale
Square Footage 1,392 sqft
Price per Sqft $343
Subdivision The Villages
MLS Listing ID G5088724
Sold Date 01/03/25
Bedrooms 3
Full Baths 2
Construction Status Financing
HOA Y/N No
Originating Board Stellar MLS
Year Built 2000
Annual Tax Amount $533
Lot Size 9,147 Sqft
Acres 0.21
Lot Dimensions 82x112
Property Description
BOND PAID— TURN KEY! This home features a heated pool with a fantastic outdoor living space, complete with a covered lanai and expansive screened area. Set on a private, oversized homesite with a park-like setting, it boasts a newer roof (2019) and a new A/C unit (2023). Recently renovated, the home includes a new kitchen layout with luxury vinyl plank flooring throughout. The property showcases great curb appeal with landscaped curbed beds, rock features, and a roll-down garage screen. The residential, covered, and screened front lanai welcomes you to the entryway. Inside, the living room and dining area feature vaulted ceilings, cornices, and new fans and fixtures, complemented by fresh interior paint and a brand-new kitchen! The renovated kitchen boasts new gray base cabinets and light upper cabinets, quartz countertops, new appliances including a gas stove, a stylish tile backsplash, and a modern kitchen island. The outdoor living area includes a covered residential lanai and a screened pool area, featuring a pool with a gas heater, perfect for enjoyment day or night with a north-facing lanai. The split bedroom floor plan includes a primary suite with two large walk-in closets and a bathroom equipped with double sinks, a solar tube, and a step-in shower. The spacious guest rooms include a front bedroom with a cornice, while the third bedroom is conveniently located near the guest bath with a tub and shower. The interior laundry area offers extra storage, and the two-car garage has attic stairs and a roll-down screen.
Location
State FL
County Sumter
Community The Villages
Zoning R1
Interior
Interior Features Ceiling Fans(s), Living Room/Dining Room Combo, Open Floorplan, Primary Bedroom Main Floor, Split Bedroom, Stone Counters, Thermostat, Walk-In Closet(s)
Heating Central, Gas
Cooling Central Air
Flooring Luxury Vinyl
Fireplace false
Appliance Dishwasher, Disposal, Dryer, Microwave, Refrigerator, Washer
Laundry Inside
Exterior
Exterior Feature Irrigation System, Lighting
Garage Spaces 2.0
Pool Heated, In Ground, Screen Enclosure
Community Features Park, Playground, Pool, Restaurant, Sidewalks, Special Community Restrictions, Tennis Courts, Wheelchair Access
Utilities Available BB/HS Internet Available, Cable Connected, Electricity Connected, Natural Gas Connected, Phone Available, Sewer Connected, Underground Utilities, Water Connected
Amenities Available Basketball Court, Clubhouse, Fence Restrictions, Fitness Center, Gated, Golf Course
Roof Type Shingle
Attached Garage true
Garage true
Private Pool Yes
Building
Entry Level One
Foundation Slab
Lot Size Range 0 to less than 1/4
Sewer Public Sewer
Water Public
Structure Type Vinyl Siding,Wood Frame
New Construction false
Construction Status Financing
Others
Pets Allowed Cats OK, Dogs OK
HOA Fee Include Guard - 24 Hour,Common Area Taxes,Maintenance Grounds,Pool,Recreational Facilities
Senior Community Yes
Ownership Fee Simple
Monthly Total Fees $195
Acceptable Financing Cash, Conventional, FHA, VA Loan
Listing Terms Cash, Conventional, FHA, VA Loan
Special Listing Condition None
Read Less Info
Want to know what your home might be worth? Contact us for a FREE valuation!

Our team is ready to help you sell your home for the highest possible price ASAP

© 2025 My Florida Regional MLS DBA Stellar MLS. All Rights Reserved.
Bought with COMPASS REAL ESTATE AND RENTAL
Find out why customers are choosing LPT Realty to meet their real estate needs
